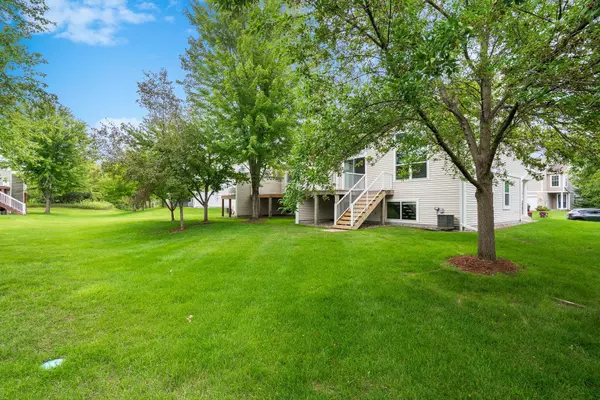2083 Saint Johns CT Woodbury, MN 55129
3 Beds
3 Baths
1,570 SqFt
UPDATED:
06/12/2022 02:04 AM
Key Details
Property Type Townhouse
Sub Type Townhouse Side x Side
Listing Status Active
Purchase Type For Rent
Square Footage 1,570 sqft
Subdivision Fairway Meadows
MLS Listing ID 6214304
Bedrooms 3
Full Baths 1
Half Baths 1
Three Quarter Bath 1
Year Built 2004
Contingent None
Lot Size 1,742 Sqft
Acres 0.04
Lot Dimensions common
Property Sub-Type Townhouse Side x Side
Property Description
Location
State MN
County Washington
Zoning Residential-Single Family
Rooms
Basement Finished, Partially Finished, Daylight/Lookout Windows, Egress Window(s)
Dining Room Kitchen/Dining Room
Interior
Heating Forced Air
Cooling Central Air
Fireplace No
Appliance Range, Microwave, Dishwasher, Refrigerator, Washer, Dryer
Laundry In Unit
Exterior
Parking Features Attached Garage
Garage Spaces 2.0
Road Frontage No
Building
Story One and One Half
Foundation 600
Sewer City Sewer/Connected
Water City Water/Connected
Level or Stories One and One Half
Structure Type Vinyl Siding
New Construction false
Schools
School District South Washington County
Others
HOA Fee Include Trash, Lawn Care, Maintenance Grounds, Hazard Insurance, Maintenance Structure, Professional Mgmt, Shared Amenities
Restrictions Other Bldg Restrictions





