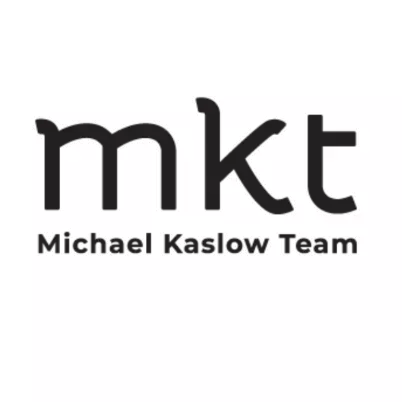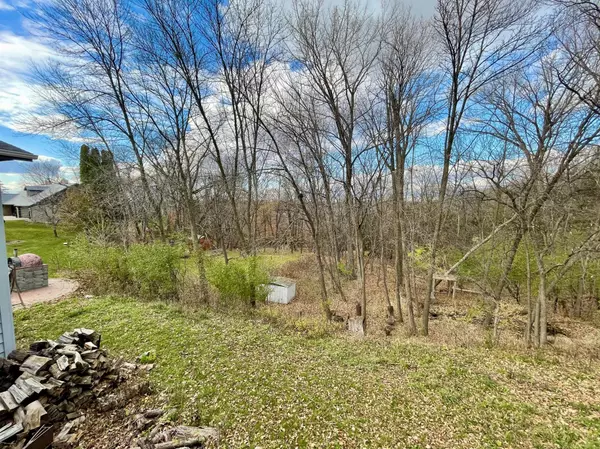
111 Crestview DR Redwood Falls, MN 56283
5 Beds
4 Baths
3,582 SqFt
UPDATED:
11/10/2024 01:49 AM
Key Details
Property Type Single Family Home
Sub Type Single Family Residence
Listing Status Active
Purchase Type For Sale
Square Footage 3,582 sqft
Price per Sqft $104
Subdivision Crestview Add
MLS Listing ID 6457600
Bedrooms 5
Full Baths 1
Half Baths 1
Three Quarter Bath 2
Year Built 1968
Annual Tax Amount $4,460
Tax Year 2023
Contingent None
Lot Size 0.650 Acres
Acres 0.65
Lot Dimensions Irregular
Property Description
Location
State MN
County Redwood
Zoning Residential-Single Family
Rooms
Basement Egress Window(s), Finished
Dining Room Separate/Formal Dining Room
Interior
Heating Baseboard, Fireplace(s)
Cooling Central Air
Fireplaces Number 3
Fireplaces Type Gas, Wood Burning
Fireplace Yes
Exterior
Garage Attached Garage
Garage Spaces 2.0
Building
Lot Description Tree Coverage - Medium
Story One
Foundation 2082
Sewer City Sewer/Connected
Water City Water/Connected
Level or Stories One
Structure Type Fiber Board
New Construction false
Schools
School District Redwood Area Schools






