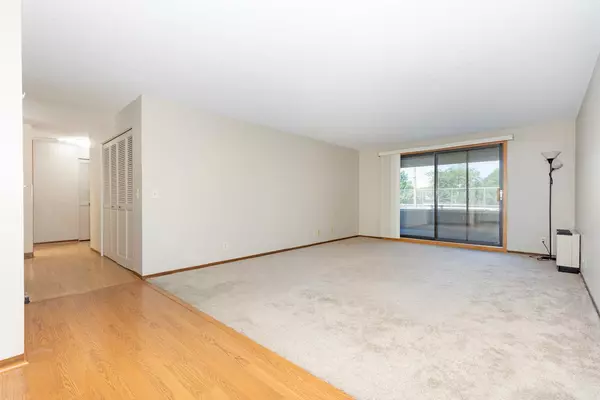
6400 York AVE S #207 Edina, MN 55435
2 Beds
2 Baths
1,286 SqFt
UPDATED:
11/05/2024 06:38 PM
Key Details
Property Type Condo
Sub Type High Rise
Listing Status Pending
Purchase Type For Sale
Square Footage 1,286 sqft
Price per Sqft $124
Subdivision Condo 0004 The Yorker Condo
MLS Listing ID 6543638
Bedrooms 2
Full Baths 1
Three Quarter Bath 1
HOA Fees $708/mo
Year Built 1968
Annual Tax Amount $1,593
Tax Year 2023
Contingent None
Lot Size 2.430 Acres
Acres 2.43
Property Description
Location
State MN
County Hennepin
Zoning Residential-Single Family
Rooms
Family Room Amusement/Party Room, Exercise Room, Guest Suite, Other
Basement None
Dining Room Breakfast Area, Informal Dining Room, Kitchen/Dining Room, Living/Dining Room
Interior
Heating Zoned
Cooling Wall Unit(s), Zoned
Fireplaces Type Other
Fireplace No
Appliance Air-To-Air Exchanger, Central Vacuum, Chandelier, Dishwasher, Disposal, Exhaust Fan, Humidifier, Microwave, Range, Refrigerator
Exterior
Parking Features Assigned, Attached Garage, Covered, Asphalt, Garage Door Opener, Guest Parking, Heated Garage, Insulated Garage, Parking Garage, Paved, Secured, Storage, Underground
Garage Spaces 1.0
Pool Below Ground, Heated, Indoor, Shared
Roof Type Flat
Building
Story One
Foundation 1286
Sewer City Sewer/Connected
Water City Water/Connected
Level or Stories One
Structure Type Brick/Stone
New Construction false
Schools
School District Richfield
Others
HOA Fee Include Air Conditioning,Maintenance Structure,Cable TV,Controlled Access,Hazard Insurance,Heating,Internet,Lawn Care,Maintenance Grounds,Parking,Professional Mgmt,Recreation Facility,Trash,Security,Shared Amenities,Snow Removal
Restrictions Mandatory Owners Assoc,Rentals not Permitted,Pets Not Allowed






