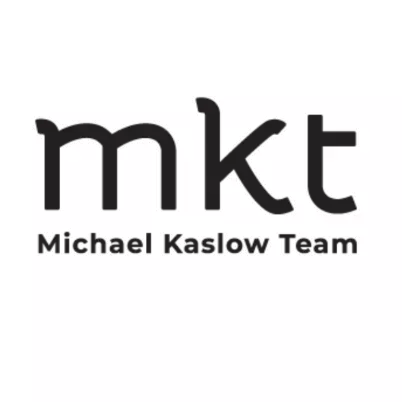
2141 Tamarack DR Saint Cloud, MN 56301
4 Beds
4 Baths
4,675 SqFt
UPDATED:
08/26/2024 03:57 PM
Key Details
Property Type Single Family Home
Sub Type Single Family Residence
Listing Status Active
Purchase Type For Sale
Square Footage 4,675 sqft
Price per Sqft $145
Subdivision Deer Creek Crossing Eleven
MLS Listing ID 6566304
Bedrooms 4
Full Baths 1
Half Baths 1
Three Quarter Bath 2
HOA Fees $480/ann
Year Built 2004
Annual Tax Amount $8,382
Tax Year 2024
Contingent None
Lot Size 0.710 Acres
Acres 0.71
Lot Dimensions 130x373x37x293
Property Description
Location
State MN
County Stearns
Zoning Residential-Single Family
Rooms
Basement Daylight/Lookout Windows, Finished, Full
Dining Room Eat In Kitchen, Informal Dining Room, Separate/Formal Dining Room
Interior
Heating Forced Air, Radiant Floor
Cooling Central Air
Fireplaces Number 2
Fireplaces Type Family Room, Gas, Living Room
Fireplace Yes
Appliance Cooktop, Dishwasher, Double Oven, Dryer, Microwave, Refrigerator, Stainless Steel Appliances, Trash Compactor, Washer
Exterior
Garage Attached Garage, Concrete, Garage Door Opener, Heated Garage
Garage Spaces 5.0
Pool Below Ground, Shared
Roof Type Age 8 Years or Less,Asphalt
Building
Story One
Foundation 2410
Sewer City Sewer/Connected
Water City Water/Connected
Level or Stories One
Structure Type Steel Siding,Stucco
New Construction false
Schools
School District St. Cloud
Others
HOA Fee Include Shared Amenities






