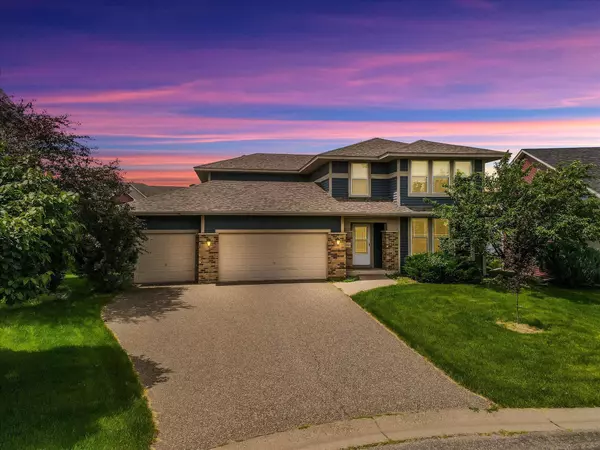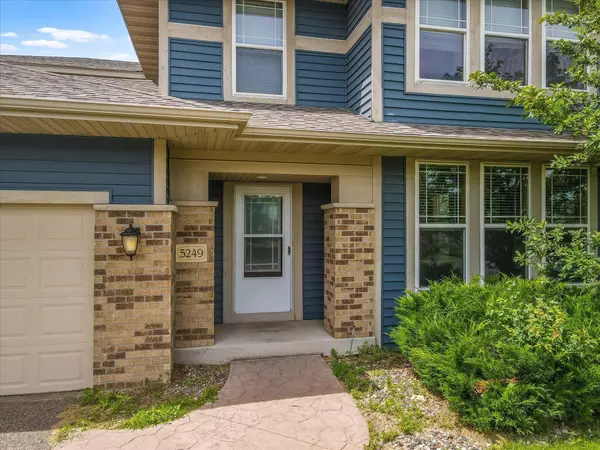5249 99th CIR N Brooklyn Park, MN 55443
5 Beds
4 Baths
3,653 SqFt
UPDATED:
01/15/2025 12:54 PM
Key Details
Property Type Single Family Home
Sub Type Single Family Residence
Listing Status Contingent
Purchase Type For Sale
Square Footage 3,653 sqft
Price per Sqft $151
Subdivision Oxbow Commons
MLS Listing ID 6570750
Bedrooms 5
Full Baths 2
Half Baths 1
Three Quarter Bath 1
HOA Fees $140/mo
Year Built 2004
Annual Tax Amount $7,278
Tax Year 2024
Contingent Other
Lot Size 0.290 Acres
Acres 0.29
Lot Dimensions common
Property Description
The master suite is a true retreat with two large walk-in closets and an en-suite bathroom. The home is fully finished on all levels, offering ample space for all your needs. Your home sits on a wonderful lot with breathtaking views and a serene pond at the back. Cool off on hot summer days at the neighborhood pool, just steps away. The property boasts 3-zone heating for optimal comfort throughout the year. Luxury vinyl plank flooring runs throughout, adding elegance and durability.
Location
State MN
County Hennepin
Zoning Residential-Single Family
Rooms
Basement Daylight/Lookout Windows, Drain Tiled, Finished, Full, Concrete, Sump Pump, Walkout
Dining Room Separate/Formal Dining Room
Interior
Heating Forced Air
Cooling Central Air
Fireplace No
Appliance Cooktop, Dishwasher, Disposal, Dryer, Exhaust Fan, Humidifier, Microwave, Refrigerator, Wall Oven, Washer, Water Softener Owned
Exterior
Parking Features Attached Garage, Asphalt, Garage Door Opener
Garage Spaces 3.0
Fence None
Pool Below Ground, Heated, Outdoor Pool, Shared
Waterfront Description Pond
View Y/N South
View South
Roof Type Asphalt
Building
Story Two
Foundation 1392
Sewer City Sewer/Connected
Water City Water/Connected
Level or Stories Two
Structure Type Brick/Stone,Vinyl Siding
New Construction false
Schools
School District Osseo
Others
HOA Fee Include Professional Mgmt,Shared Amenities





