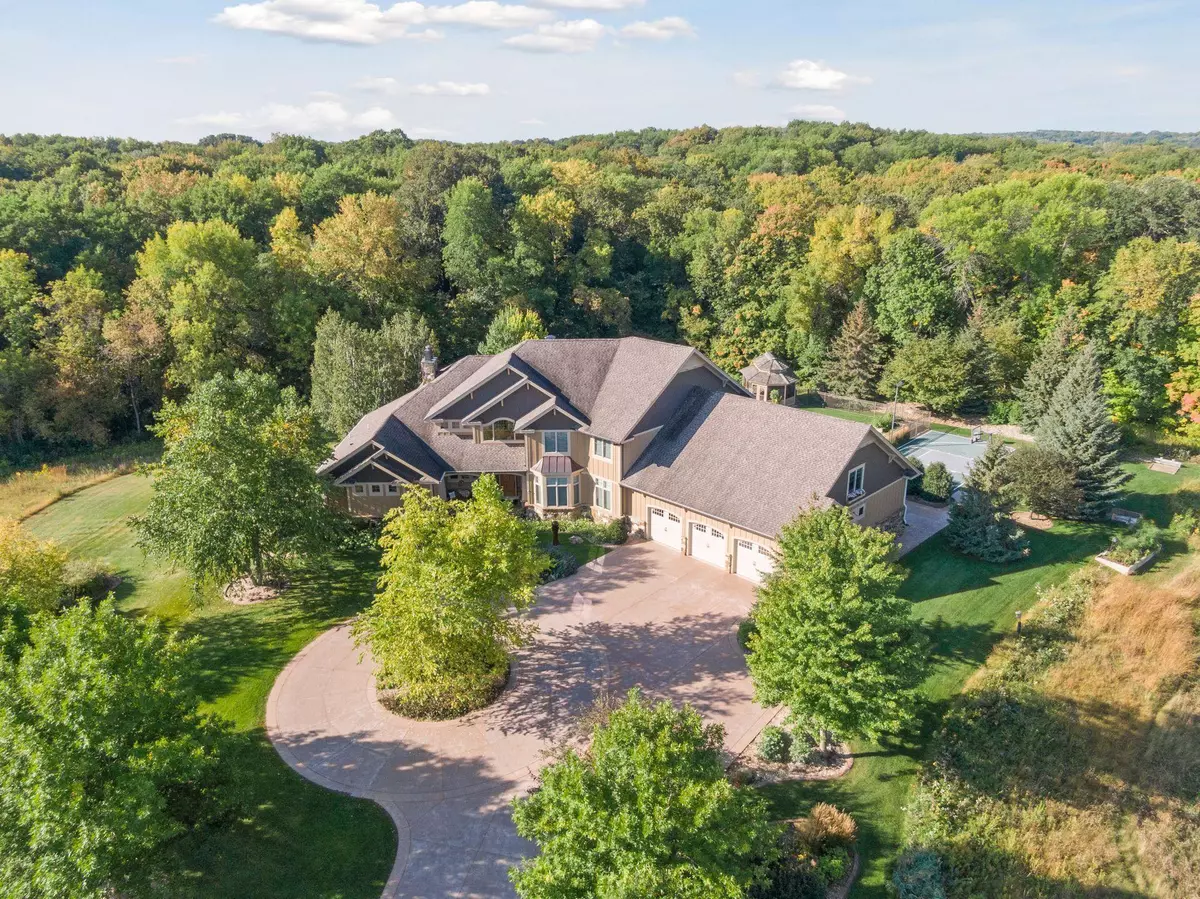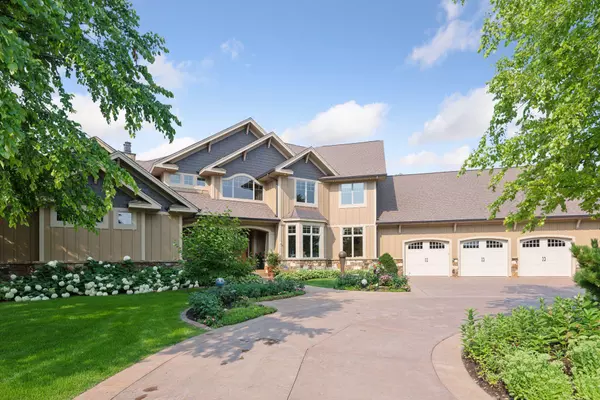9011 Whisper Creek TRL Greenfield, MN 55373
6 Beds
8 Baths
9,476 SqFt
UPDATED:
01/16/2025 09:16 PM
Key Details
Property Type Single Family Home
Sub Type Single Family Residence
Listing Status Contingent
Purchase Type For Sale
Square Footage 9,476 sqft
Price per Sqft $179
Subdivision Meadows Of Whisper Creek
MLS Listing ID 6577094
Bedrooms 6
Full Baths 3
Half Baths 2
Three Quarter Bath 3
HOA Fees $190/mo
Year Built 2006
Annual Tax Amount $27,406
Tax Year 2024
Contingent Inspection
Lot Size 6.130 Acres
Acres 6.13
Lot Dimensions Irreglar
Property Description
Location
State MN
County Hennepin
Zoning Residential-Single Family
Rooms
Basement Daylight/Lookout Windows, Finished, Full, Walkout
Dining Room Breakfast Bar, Breakfast Area, Eat In Kitchen, Informal Dining Room, Kitchen/Dining Room, Separate/Formal Dining Room
Interior
Heating Forced Air, Fireplace(s), Geothermal, Radiant Floor
Cooling Central Air, Geothermal
Fireplaces Number 3
Fireplaces Type Amusement Room, Family Room, Gas, Living Room
Fireplace Yes
Appliance Air-To-Air Exchanger, Cooktop, Dishwasher, Disposal, Double Oven, Dryer, Electronic Air Filter, Exhaust Fan, Freezer, Humidifier, Gas Water Heater, Water Filtration System, Microwave, Range, Refrigerator, Stainless Steel Appliances, Wall Oven, Washer, Wine Cooler
Exterior
Parking Features Attached Garage, Concrete, Floor Drain, Garage Door Opener, Heated Garage, Insulated Garage
Garage Spaces 4.0
Fence Partial, Split Rail
Pool Below Ground, Heated
Roof Type Age 8 Years or Less,Asphalt
Building
Lot Description Irregular Lot, Sod Included in Price, Tree Coverage - Heavy
Story Two
Foundation 3372
Sewer Shared Septic
Water Private, Well
Level or Stories Two
Structure Type Brick/Stone,Fiber Board
New Construction false
Schools
School District Rockford
Others
HOA Fee Include Other,Professional Mgmt,Shared Amenities





