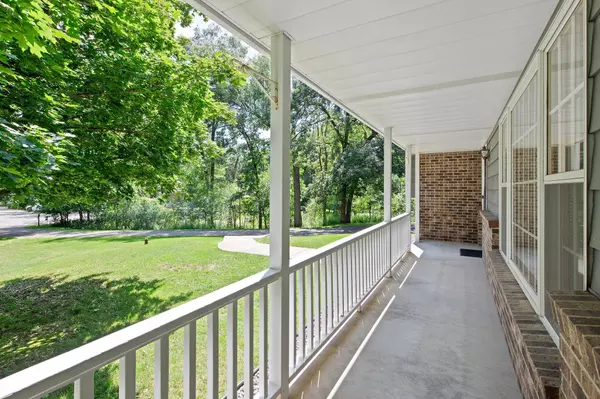11979 195th CIR NW Elk River, MN 55330
3 Beds
2 Baths
1,990 SqFt
UPDATED:
09/12/2024 04:23 PM
Key Details
Property Type Single Family Home
Sub Type Single Family Residence
Listing Status Active
Purchase Type For Sale
Square Footage 1,990 sqft
Price per Sqft $213
Subdivision Brentwood
MLS Listing ID 6589466
Bedrooms 3
Full Baths 1
Three Quarter Bath 1
Year Built 1986
Annual Tax Amount $5,386
Tax Year 2024
Contingent None
Lot Size 1.640 Acres
Acres 1.64
Lot Dimensions 205x279x214x284
Property Description
Location
State MN
County Sherburne
Zoning Residential-Single Family
Rooms
Basement Block
Dining Room Breakfast Area, Eat In Kitchen, Informal Dining Room, Separate/Formal Dining Room
Interior
Heating Forced Air, Fireplace(s)
Cooling Central Air
Fireplaces Number 1
Fireplaces Type Family Room, Gas
Fireplace Yes
Appliance Cooktop, Dishwasher, Dryer, Exhaust Fan, Gas Water Heater, Microwave, Refrigerator, Wall Oven, Washer, Water Softener Rented
Exterior
Parking Features Attached Garage, Asphalt, Garage Door Opener
Garage Spaces 2.0
Roof Type Age Over 8 Years
Building
Lot Description Tree Coverage - Heavy
Story Four or More Level Split
Foundation 1118
Sewer Septic System Compliant - Yes
Water Drilled, Well
Level or Stories Four or More Level Split
Structure Type Aluminum Siding,Wood Siding
New Construction false
Schools
School District Elk River





