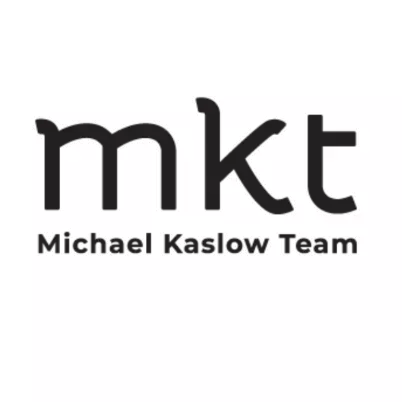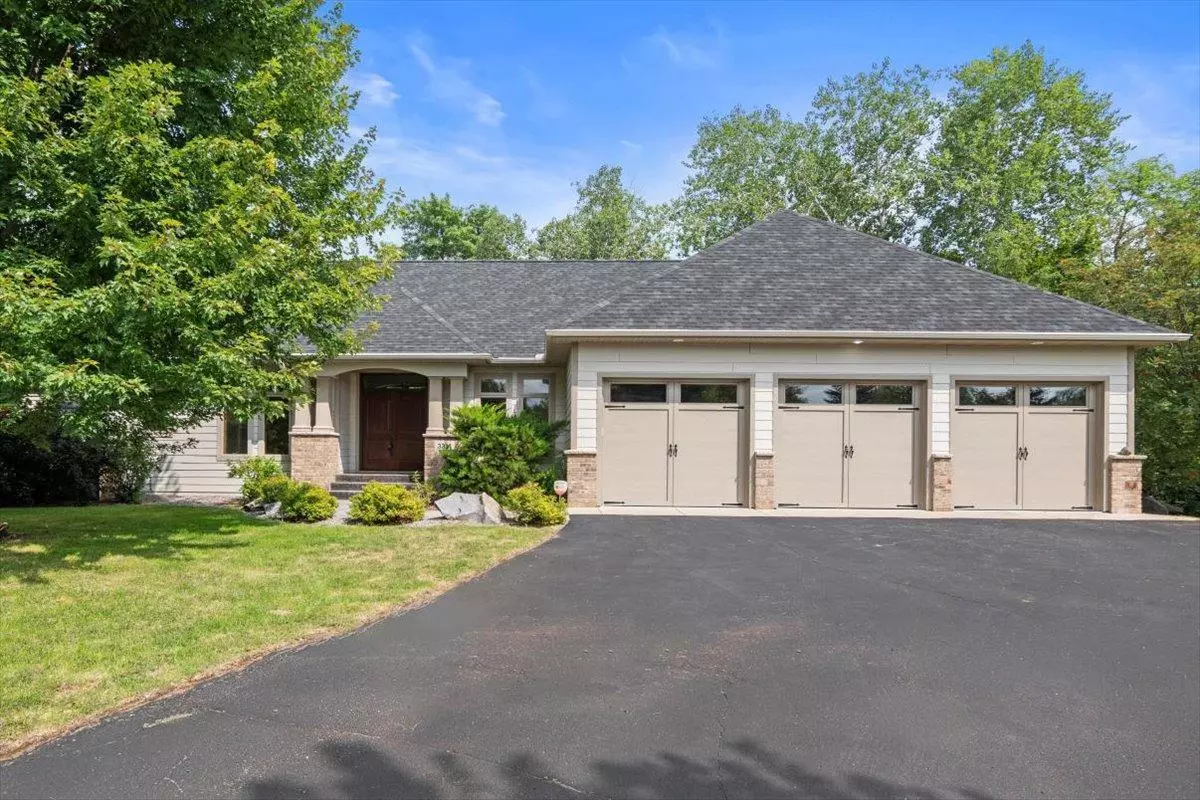
3314 Stone CT Saint Cloud, MN 56301
6 Beds
3 Baths
3,673 SqFt
OPEN HOUSE
Fri Nov 22, 12:00pm - 3:00pm
UPDATED:
11/19/2024 04:51 PM
Key Details
Property Type Single Family Home
Sub Type Single Family Residence
Listing Status Active
Purchase Type For Sale
Square Footage 3,673 sqft
Price per Sqft $197
Subdivision Quarry Woods Second Add
MLS Listing ID 6597077
Bedrooms 6
Full Baths 2
Three Quarter Bath 1
Year Built 2007
Annual Tax Amount $7,342
Tax Year 2024
Contingent None
Lot Size 0.620 Acres
Acres 0.62
Lot Dimensions 132x154x284x158
Property Description
One level living with main floor primary suite, laundry/mudroom, home office, fancy covered screen porch, huge composite deck (16x24), 12' ceilings in living room with built-ins surrounding gas fireplace, Anderson windows, office, beautiful kitchen with pantry.
Oversized 3 stall garage, 34' depth, fully finished/insulated, painted walls, epoxy floors, Masterlift garage door openers. Tuck under garage measures (20x35) semi-finished, designated storage closets, well-lit, direct access inside home.
Walkout lower level with 9' ceilings, home theater, wet bar, bonus room, in-floor heat, new mechanicals, extensive storage.
Location
State MN
County Stearns
Zoning Residential-Single Family
Rooms
Basement Daylight/Lookout Windows, Drain Tiled, Finished, Full, Concrete, Storage Space, Sump Pump, Walkout
Interior
Heating Forced Air, Fireplace(s), Zoned
Cooling Central Air
Fireplaces Number 1
Fireplace Yes
Appliance Air-To-Air Exchanger, Cooktop, Dishwasher, Disposal, Dryer, Electric Water Heater, Exhaust Fan, Microwave, Refrigerator, Stainless Steel Appliances, Trash Compactor, Wall Oven, Washer, Water Softener Owned
Exterior
Garage Attached Garage, Gravel, Asphalt, Electric, Garage Door Opener, Heated Garage, Insulated Garage, Multiple Garages, Storage, Tandem, Tuckunder Garage
Garage Spaces 5.0
Fence None
Roof Type Age 8 Years or Less,Architectural Shingle,Pitched
Building
Lot Description Irregular Lot, Property Adjoins Public Land, Tree Coverage - Medium
Story One
Foundation 2957
Sewer City Sewer/Connected
Water City Water/Connected
Level or Stories One
Structure Type Brick/Stone,Fiber Cement
New Construction false
Schools
School District St. Cloud






