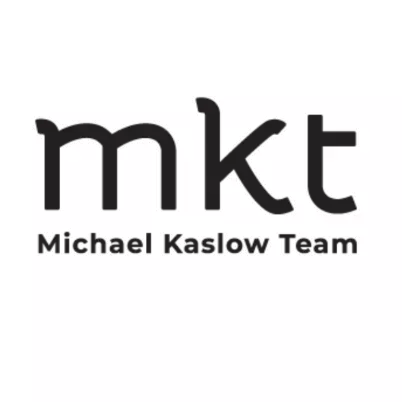
19 Kestrel CT North Oaks, MN 55127
3 Beds
3 Baths
3,221 SqFt
UPDATED:
10/25/2024 05:48 PM
Key Details
Property Type Townhouse
Sub Type Townhouse Detached
Listing Status Pending
Purchase Type For Sale
Square Footage 3,221 sqft
Price per Sqft $429
Subdivision Villas Of Wilkinson Lake
MLS Listing ID 6600257
Bedrooms 3
Full Baths 1
Half Baths 1
Three Quarter Bath 1
HOA Fees $335/mo
Year Built 2019
Annual Tax Amount $13,498
Tax Year 2024
Contingent None
Lot Size 10,454 Sqft
Acres 0.24
Lot Dimensions 49x133x119x137
Property Description
Location
State MN
County Ramsey
Zoning Residential-Single Family
Body of Water Wilkinson
Rooms
Basement Drain Tiled, Finished, Full, Concrete, Storage Space, Sump Pump, Tile Shower
Dining Room Eat In Kitchen, Informal Dining Room, Kitchen/Dining Room, Living/Dining Room
Interior
Heating Forced Air
Cooling Central Air
Fireplaces Number 2
Fireplaces Type Two Sided, Gas, Living Room, Stone
Fireplace No
Appliance Air-To-Air Exchanger, Central Vacuum, Dishwasher, Disposal, Dryer, Exhaust Fan, Gas Water Heater, Water Filtration System, Water Osmosis System, Range, Refrigerator, Stainless Steel Appliances, Washer
Exterior
Garage Attached Garage, Concrete, Finished Garage, Garage Door Opener, Insulated Garage, Storage
Garage Spaces 3.0
Pool None
Waterfront false
Waterfront Description Lake View
View Y/N Lake
View Lake
Roof Type Age 8 Years or Less,Architectural Shingle
Road Frontage No
Building
Lot Description Irregular Lot, Tree Coverage - Light
Story One
Foundation 1975
Sewer City Sewer/Connected
Water City Water/Connected
Level or Stories One
Structure Type Shake Siding
New Construction false
Schools
School District White Bear Lake
Others
HOA Fee Include Lawn Care,Other,Maintenance Grounds,Professional Mgmt,Trash,Snow Removal
Restrictions Mandatory Owners Assoc,Pets - Cats Allowed,Pets - Dogs Allowed,Pets - Number Limit






