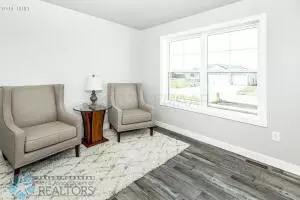8524 61st ST S Horace, ND 58047
4 Beds
3 Baths
2,606 SqFt
UPDATED:
10/24/2024 02:51 PM
Key Details
Property Type Single Family Home
Sub Type Single Family Residence
Listing Status Pending
Purchase Type For Sale
Square Footage 2,606 sqft
Price per Sqft $191
Subdivision Cub Creek 2Nd Addn
MLS Listing ID 6603007
Bedrooms 4
Full Baths 2
Half Baths 1
Year Built 2024
Annual Tax Amount $206
Tax Year 2023
Contingent None
Lot Size 0.440 Acres
Acres 0.44
Lot Dimensions Irregular
Property Description
Location
State ND
County Cass
Community Cub Creek
Zoning Residential-Single Family
Rooms
Basement Egress Window(s), Concrete, Unfinished
Interior
Heating Forced Air
Cooling Central Air
Fireplaces Number 1
Fireplaces Type Gas, Living Room
Fireplace Yes
Appliance Dishwasher, Disposal, Microwave, Range, Refrigerator
Exterior
Parking Features Attached Garage, Floor Drain
Garage Spaces 3.0
Roof Type Architectural Shingle
Building
Story Two
Foundation 1172
Sewer City Sewer/Connected
Water City Water/Connected
Level or Stories Two
Structure Type Brick/Stone,Vinyl Siding
New Construction true
Schools
School District West Fargo





