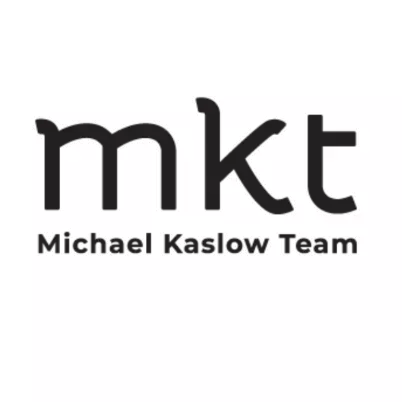
1617 Prairie View LN NE Sauk Rapids, MN 56379
4 Beds
2 Baths
1,775 SqFt
UPDATED:
10/31/2024 10:00 PM
Key Details
Property Type Single Family Home
Sub Type Single Family Residence
Listing Status Pending
Purchase Type For Sale
Square Footage 1,775 sqft
Price per Sqft $160
Subdivision Autumn Ridge
MLS Listing ID 6604602
Bedrooms 4
Full Baths 1
Three Quarter Bath 1
Year Built 2011
Annual Tax Amount $3,206
Tax Year 2024
Contingent None
Lot Size 9,583 Sqft
Acres 0.22
Lot Dimensions 75x130x73x128
Property Description
The bi level design allows for maximum use of the main floor live space with an open concept floor plan and picture windows that fill the space with light! The kitchen features cherry stained cabinetry, stainless steel appliances and granite center island. The vaulted ceilings make the space feel more open and inviting. Two main floor bedrooms are both spacious in size and share the main full bathroom. Head downstairs to find the family room and two more bedrooms. One features french doors, maybe this is your home office or toy room! The lower level bathroom features a walk in tile shower and pedestal vanity. You will love the finished garage and fenced in backyard!
Location
State MN
County Benton
Zoning Residential-Single Family
Rooms
Basement Block, Daylight/Lookout Windows, Drain Tiled, Drainage System, Egress Window(s), Finished, Full, Sump Pump
Dining Room Eat In Kitchen, Kitchen/Dining Room, Living/Dining Room
Interior
Heating Forced Air
Cooling Central Air
Fireplace No
Appliance Dishwasher, Microwave, Range, Refrigerator
Exterior
Garage Attached Garage
Garage Spaces 2.0
Fence Chain Link, Full
Roof Type Age 8 Years or Less,Asphalt
Building
Lot Description Tree Coverage - Heavy
Story Split Entry (Bi-Level)
Foundation 928
Sewer City Sewer/Connected
Water City Water/Connected
Level or Stories Split Entry (Bi-Level)
Structure Type Vinyl Siding
New Construction false
Schools
School District Sauk Rapids-Rice






