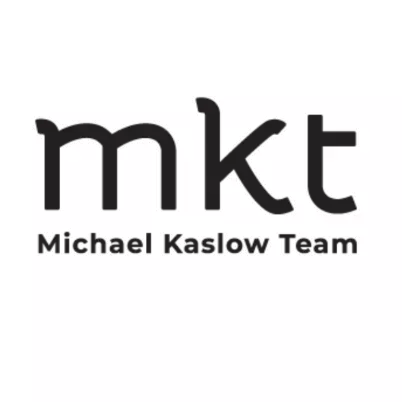
6512 Harbor PL NE Prior Lake, MN 55372
4 Beds
4 Baths
3,201 SqFt
UPDATED:
11/16/2024 02:06 PM
Key Details
Property Type Townhouse
Sub Type Townhouse Side x Side
Listing Status Active
Purchase Type For Sale
Square Footage 3,201 sqft
Price per Sqft $187
Subdivision Subdivisionname Harbor 5Th Add
MLS Listing ID 6597131
Bedrooms 4
Full Baths 2
Half Baths 1
Three Quarter Bath 1
HOA Fees $782/mo
Year Built 1986
Annual Tax Amount $6,484
Tax Year 2024
Contingent None
Lot Size 2,613 Sqft
Acres 0.06
Lot Dimensions 85x34x49x13x36x22
Property Description
Location
State MN
County Scott
Zoning Residential-Single Family
Body of Water Lower Prior
Rooms
Family Room Other
Basement Egress Window(s), Finished, Full, Storage Space, Walkout
Dining Room Breakfast Bar, Breakfast Area, Eat In Kitchen, Informal Dining Room, Kitchen/Dining Room, Living/Dining Room, Separate/Formal Dining Room
Interior
Heating Forced Air
Cooling Central Air
Fireplaces Number 2
Fireplaces Type Brick, Family Room, Gas, Living Room
Fireplace Yes
Appliance Cooktop, Dishwasher, Dryer, Microwave, Refrigerator, Wall Oven, Washer
Exterior
Garage Attached Garage, Asphalt, Garage Door Opener, Storage
Garage Spaces 2.0
Pool Below Ground, Heated, Outdoor Pool, Shared
Waterfront true
Waterfront Description Association Access,Dock,Lake Front,Lake View
View Bay, Lake
Roof Type Age 8 Years or Less,Pitched
Road Frontage Yes
Building
Story Two
Foundation 1472
Sewer City Sewer/Connected
Water City Water/Connected
Level or Stories Two
Structure Type Fiber Cement,Wood Siding
New Construction false
Schools
School District Prior Lake-Savage Area Schools
Others
HOA Fee Include Beach Access,Maintenance Structure,Dock,Hazard Insurance,Lawn Care,Maintenance Grounds,Professional Mgmt,Trash,Shared Amenities,Snow Removal
Restrictions Mandatory Owners Assoc,Pets - Cats Allowed,Pets - Dogs Allowed,Rental Restrictions May Apply






