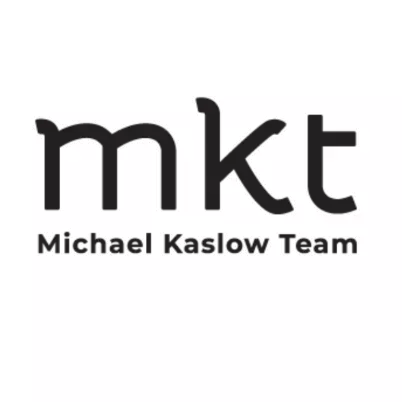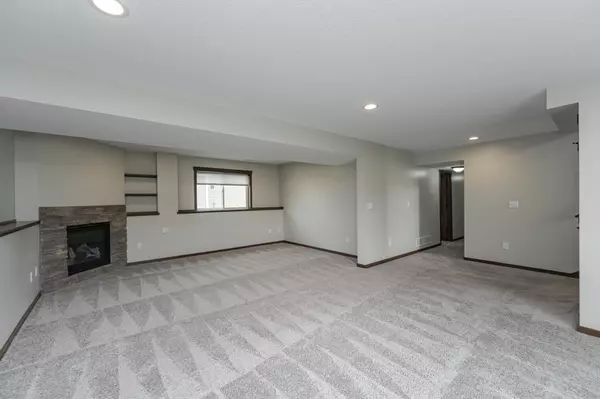
1421 Tunbridge PL NE Byron, MN 55920
4 Beds
3 Baths
2,586 SqFt
UPDATED:
11/07/2024 09:50 PM
Key Details
Property Type Single Family Home
Sub Type Single Family Residence
Listing Status Active
Purchase Type For Sale
Square Footage 2,586 sqft
Price per Sqft $174
Subdivision Byron Towne Village 2Nd Add
MLS Listing ID 6608190
Bedrooms 4
Full Baths 2
Three Quarter Bath 1
Year Built 2016
Annual Tax Amount $6,496
Tax Year 2024
Contingent None
Lot Size 8,712 Sqft
Acres 0.2
Lot Dimensions Irregular
Property Description
Location
State MN
County Olmsted
Zoning Residential-Single Family
Rooms
Basement Finished, Full, Sump Pump, Tile Shower
Dining Room Eat In Kitchen, Kitchen/Dining Room
Interior
Heating Forced Air
Cooling Central Air
Fireplaces Number 2
Fireplaces Type Decorative, Electric, Family Room, Gas, Living Room, Stone
Fireplace Yes
Appliance Air-To-Air Exchanger, Cooktop, Dishwasher, Disposal, Dryer, Gas Water Heater, Microwave, Refrigerator, Stainless Steel Appliances, Washer, Water Softener Owned
Exterior
Garage Attached Garage, Concrete, Garage Door Opener, Insulated Garage
Garage Spaces 3.0
Fence None
Roof Type Asphalt
Building
Lot Description Corner Lot, Irregular Lot
Story Split Entry (Bi-Level)
Foundation 1387
Sewer City Sewer/Connected
Water City Water/Connected
Level or Stories Split Entry (Bi-Level)
Structure Type Brick/Stone,Vinyl Siding
New Construction false
Schools
School District Byron






