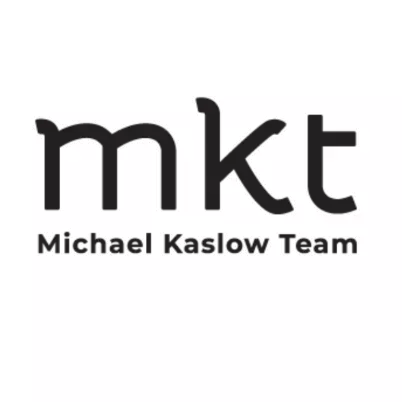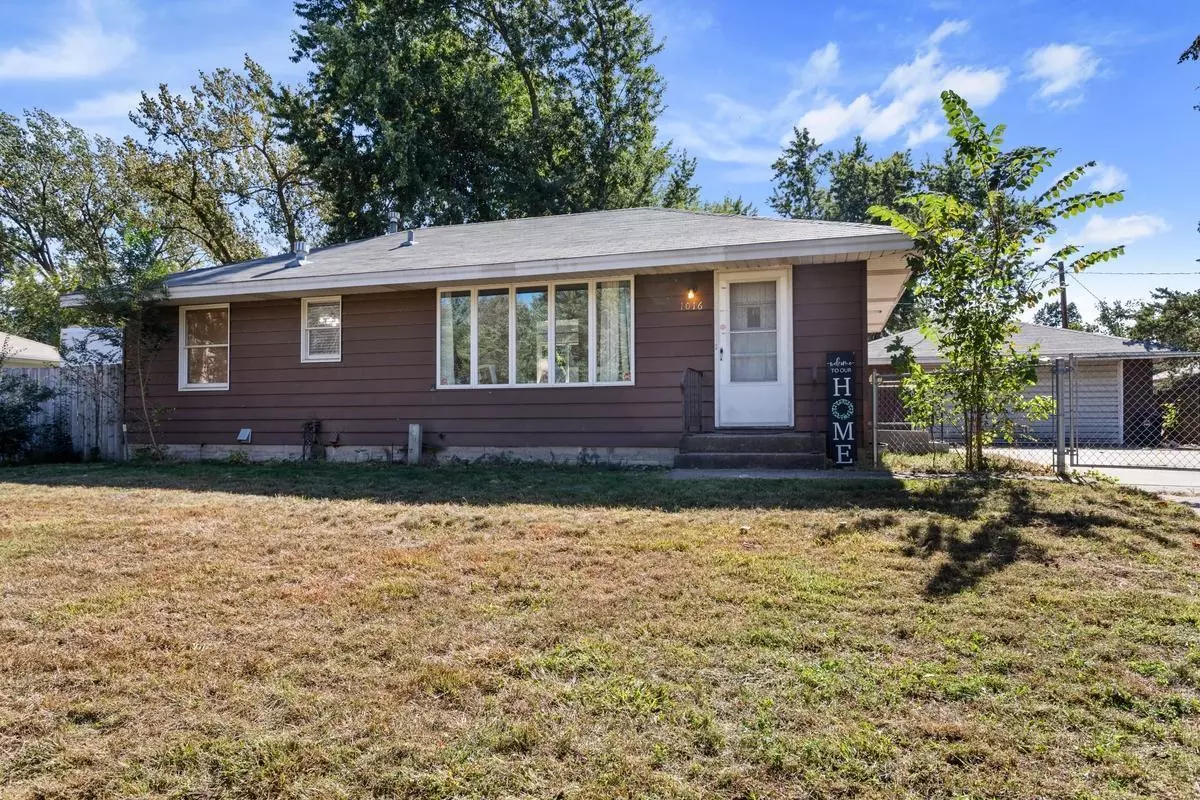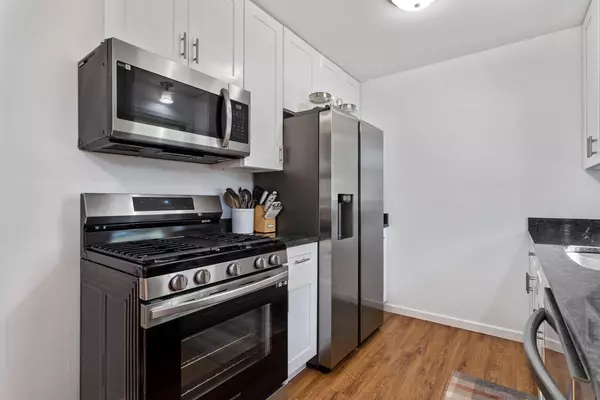
1016 111th AVE NW Coon Rapids, MN 55448
3 Beds
1 Bath
1,660 SqFt
UPDATED:
11/19/2024 01:42 PM
Key Details
Property Type Single Family Home
Sub Type Single Family Residence
Listing Status Contingent
Purchase Type For Sale
Square Footage 1,660 sqft
Price per Sqft $171
Subdivision Northdale 10Th Add
MLS Listing ID 6610686
Bedrooms 3
Full Baths 1
Year Built 1959
Annual Tax Amount $2,400
Tax Year 2024
Contingent Inspection
Lot Size 10,890 Sqft
Acres 0.25
Lot Dimensions 80x166x98x110
Property Description
This is an amazing home that can offer a flexible closing date. Come & take a look - you won't regret it!
Location
State MN
County Anoka
Zoning Residential-Single Family
Rooms
Basement Block, Finished, Full, Partially Finished, Storage Space
Dining Room Informal Dining Room, Kitchen/Dining Room
Interior
Heating Forced Air
Cooling Central Air
Fireplace No
Appliance Dishwasher, Dryer, Gas Water Heater, Microwave, Range, Refrigerator, Stainless Steel Appliances, Washer
Exterior
Garage Detached, Concrete, Garage Door Opener
Garage Spaces 2.0
Fence Chain Link, Full
Pool None
Roof Type Age 8 Years or Less,Asphalt
Building
Lot Description Tree Coverage - Light
Story One
Foundation 1010
Sewer City Sewer/Connected
Water City Water/Connected
Level or Stories One
Structure Type Vinyl Siding
New Construction false
Schools
School District Anoka-Hennepin






