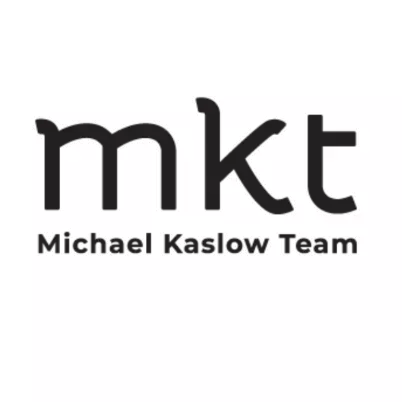
417 11 ST S Casselton, ND 58012
4 Beds
2 Baths
2,130 SqFt
UPDATED:
10/15/2024 09:15 PM
Key Details
Property Type Single Family Home
Sub Type Single Family Residence
Listing Status Active
Purchase Type For Sale
Square Footage 2,130 sqft
Price per Sqft $162
Subdivision Prairie Skies 1St To Casselton
MLS Listing ID 6614454
Bedrooms 4
Full Baths 2
Year Built 2024
Annual Tax Amount $9
Tax Year 2023
Contingent None
Lot Size 8,276 Sqft
Acres 0.19
Lot Dimensions tbd
Property Description
Location
State ND
County Cass
Zoning Residential-Single Family
Rooms
Basement Finished
Dining Room Kitchen/Dining Room
Interior
Heating Forced Air
Cooling Central Air
Fireplace No
Appliance Dishwasher, Microwave, Range, Refrigerator
Exterior
Garage Attached Garage
Garage Spaces 2.0
Roof Type Architectural Shingle
Building
Story Split Entry (Bi-Level)
Foundation 1140
Sewer City Sewer/Connected
Water City Water/Connected
Level or Stories Split Entry (Bi-Level)
Structure Type Brick/Stone,Vinyl Siding
New Construction true
Schools
School District Central Cass






