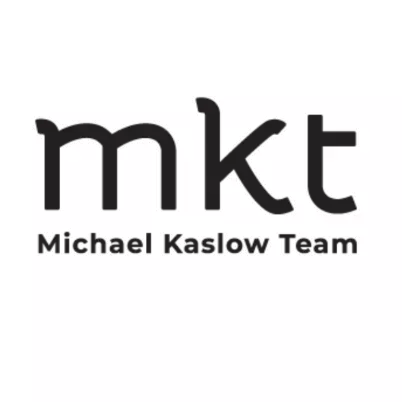
4900 Underwood LN N #G Plymouth, MN 55442
2 Beds
3 Baths
1,705 SqFt
UPDATED:
11/05/2024 06:03 PM
Key Details
Property Type Townhouse
Sub Type Townhouse Side x Side
Listing Status Active
Purchase Type For Sale
Square Footage 1,705 sqft
Price per Sqft $170
MLS Listing ID 6616357
Bedrooms 2
Full Baths 2
Half Baths 1
HOA Fees $418/mo
Year Built 2007
Annual Tax Amount $3,388
Tax Year 2024
Contingent None
Lot Dimensions Common
Property Description
Location
State MN
County Hennepin
Zoning Residential-Single Family
Rooms
Basement None
Dining Room Eat In Kitchen
Interior
Heating Forced Air, Fireplace(s)
Cooling Central Air
Fireplaces Number 1
Fireplaces Type Gas, Living Room
Fireplace Yes
Appliance Dishwasher, Disposal, Dryer, Range, Refrigerator, Washer
Exterior
Garage Underground
Garage Spaces 2.0
Fence None
Building
Story Two
Foundation 850
Sewer City Sewer/Connected
Water City Water/Connected
Level or Stories Two
Structure Type Vinyl Siding
New Construction false
Schools
School District Robbinsdale
Others
HOA Fee Include Hazard Insurance,Lawn Care,Maintenance Grounds,Professional Mgmt,Trash,Snow Removal
Restrictions Mandatory Owners Assoc,Pets - Cats Allowed,Pets - Dogs Allowed,Pets - Weight/Height Limit






