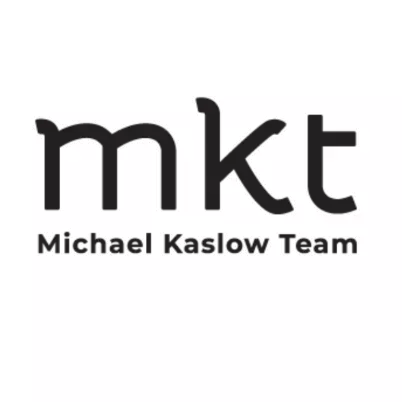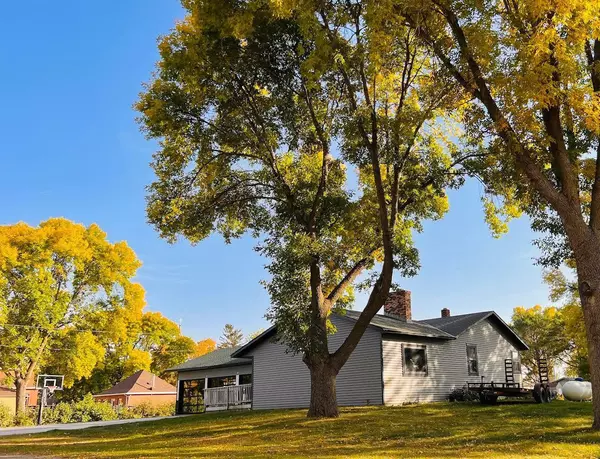
404 Montana AVE De Graff, MN 56271
3 Beds
2 Baths
1,440 SqFt
UPDATED:
11/12/2024 04:42 PM
Key Details
Property Type Single Family Home
Sub Type Single Family Residence
Listing Status Active
Purchase Type For Sale
Square Footage 1,440 sqft
Price per Sqft $104
Subdivision Degraff-1St Add
MLS Listing ID 6615226
Bedrooms 3
Full Baths 1
Half Baths 1
Year Built 1970
Annual Tax Amount $882
Tax Year 2024
Contingent None
Lot Size 0.480 Acres
Acres 0.48
Lot Dimensions 150x140
Property Description
Location
State MN
County Swift
Zoning Residential-Single Family
Rooms
Basement Block, Crawl Space, Unfinished
Interior
Heating Forced Air
Cooling Central Air
Fireplace No
Appliance Dryer, Electric Water Heater, ENERGY STAR Qualified Appliances, Microwave, Range, Refrigerator, Stainless Steel Appliances, Washer, Water Softener Owned
Exterior
Garage Attached Garage, Concrete, Heated Garage, Insulated Garage
Garage Spaces 3.0
Roof Type Asphalt
Building
Lot Description Tree Coverage - Medium
Story One
Foundation 1400
Sewer City Sewer/Connected
Water City Water/Connected
Level or Stories One
Structure Type Brick/Stone,Vinyl Siding
New Construction false
Schools
School District Benson






