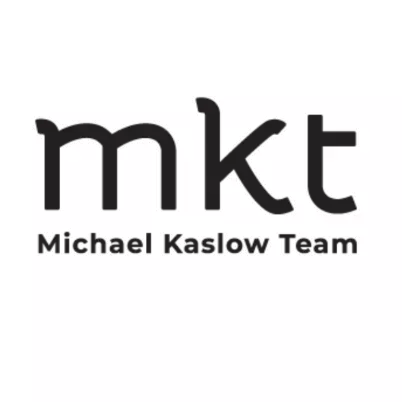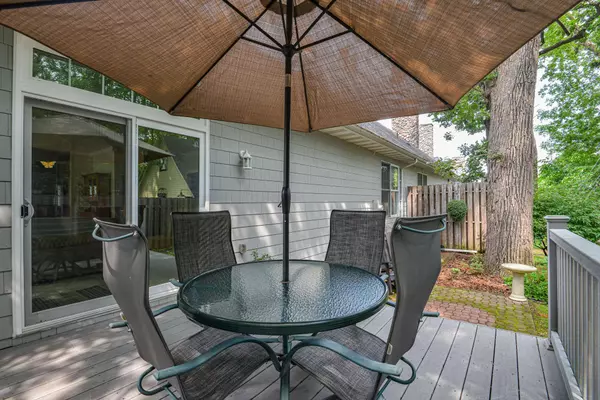
4574 Lake CT White Bear Lake, MN 55110
3 Beds
3 Baths
3,368 SqFt
UPDATED:
10/15/2024 10:04 AM
Key Details
Property Type Townhouse
Sub Type Townhouse Side x Side
Listing Status Active
Purchase Type For Sale
Square Footage 3,368 sqft
Price per Sqft $177
Subdivision Lake Ave. Townhome Association
MLS Listing ID 6617343
Bedrooms 3
Full Baths 3
HOA Fees $350/mo
Year Built 2001
Annual Tax Amount $6,110
Tax Year 2024
Contingent None
Lot Size 2,178 Sqft
Acres 0.05
Lot Dimensions COMMON
Property Description
Location
State MN
County Ramsey
Zoning Residential-Multi-Family
Rooms
Basement Drain Tiled, Egress Window(s), Finished, Full, Storage Space, Sump Pump
Dining Room Informal Dining Room, Living/Dining Room
Interior
Heating Forced Air, Fireplace(s)
Cooling Central Air
Fireplaces Number 2
Fireplaces Type Family Room, Gas, Living Room
Fireplace No
Appliance Air-To-Air Exchanger, Central Vacuum, Dishwasher, Disposal, Dryer, Electronic Air Filter, Humidifier, Microwave, Range, Refrigerator, Stainless Steel Appliances, Washer, Water Softener Rented
Exterior
Garage Attached Garage, Asphalt, Garage Door Opener, Guest Parking, Heated Garage, Insulated Garage, Storage
Garage Spaces 2.0
Fence Vinyl, Wood
Roof Type Age 8 Years or Less,Asphalt,Pitched
Building
Lot Description Tree Coverage - Medium
Story One and One Half
Foundation 1208
Sewer City Sewer/Connected
Water City Water/Connected
Level or Stories One and One Half
Structure Type Brick/Stone,Fiber Cement,Metal Siding,Shake Siding,Wood Siding
New Construction false
Schools
School District White Bear Lake
Others
HOA Fee Include Maintenance Structure,Hazard Insurance,Maintenance Grounds,Trash,Lawn Care
Restrictions Pets - Cats Allowed,Pets - Dogs Allowed,Pets - Weight/Height Limit,Seniors - 55+






