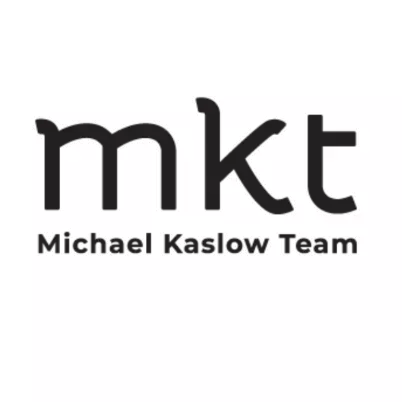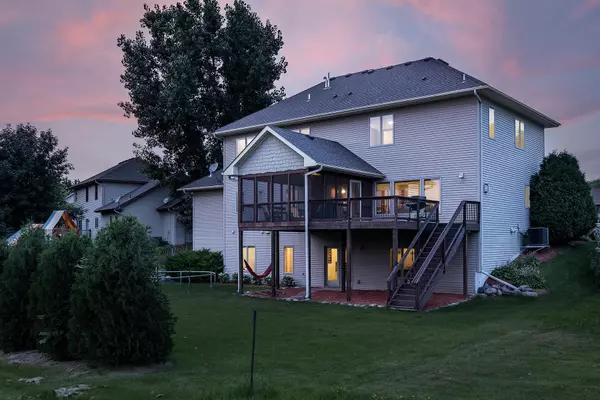
1743 Sandbar CIR Waconia, MN 55387
5 Beds
5 Baths
4,500 SqFt
UPDATED:
10/16/2024 07:04 PM
Key Details
Property Type Single Family Home
Sub Type Single Family Residence
Listing Status Active
Purchase Type For Sale
Square Footage 4,500 sqft
Price per Sqft $149
Subdivision Waconia Landing Third Add
MLS Listing ID 6617990
Bedrooms 5
Full Baths 2
Half Baths 1
Three Quarter Bath 2
HOA Fees $310/ann
Year Built 2005
Annual Tax Amount $6,788
Tax Year 2024
Contingent None
Lot Size 10,890 Sqft
Acres 0.25
Lot Dimensions 86x131x86x130
Property Description
Enjoy exclusive access to Waconia Landing Beach, perfect for docking your boat, swimming, fishing, or simply soaking up the sun. The home's open floor plan includes a mudroom with lockers, a laundry room, and a bathroom for easy access after a day at the beach. The master suite is a luxurious retreat, featuring heated travertine floors, a two-way fireplace near the jacuzzi tub, and his and her walk-in closets. The main level's open floor plan, with a family room, kitchen, and French-doored study, ensures that toys and clutter remain out of sight.
Ideal for mechanics or hunters, the heated four-car garage includes a shop area, while the lower-level cedar gun room is equipped with a large safe, a cleaning bench, and ample wall pegs for secure gun storage. Additional features of this exceptional home include a grand entrance with 20-foot ceilings, 9-foot ceilings on the main level and basement, and stainless steel appliances such as a double oven, flat top stove, convection microwave, and refrigerator. The home also includes three fireplaces: one in the family room, one in the basement, and a double-sided fireplace in the master suite.
The wet bar is adorned with a knotty alder-faced dishwasher and a full-sized refrigerator, and heated tile floors can be found in both the master bath and the basement bath. The home boasts multiple bathrooms, including a double sink master bath with a jacuzzi tub and travertine shower, a Jack & Jill dual sink bath with a private shower and toilet, 2nd bedroom ensuite with full bath, a main floor half bath, and a lower level ¾ bath. Outdoor living spaces are abundant, with deeded access to a private beach with day docking, a 16’ x 16’ screened porch, and a 16’ x 16’ composite deck. The home is equipped with two built-in speaker systems, a basement surround sound system, and a five-room system, including outdoor speakers for the screened-in porch.
The cherry kitchen and mudroom come with lockers and a large granite kitchen center island, while the dining room features a hardwood cherry floor, granite buffet, and track ceiling. The master suite boasts large his and hers walk-in closets and a lighted tray ceiling. Additional amenities include a sprinkler system and an invisible fence, ensuring that this home offers all the space and details you need, with numerous upgrades throughout.
Location
State MN
County Carver
Zoning Residential-Single Family
Rooms
Basement Block, Finished
Dining Room Eat In Kitchen, Separate/Formal Dining Room
Interior
Heating Forced Air
Cooling Central Air
Fireplaces Number 3
Fireplaces Type Two Sided, Family Room, Gas, Living Room, Primary Bedroom
Fireplace No
Appliance Cooktop, Dishwasher, Disposal, Double Oven, Dryer, Microwave, Refrigerator, Stainless Steel Appliances, Wall Oven, Washer
Exterior
Garage Attached Garage
Garage Spaces 4.0
Fence Invisible
Roof Type Asphalt
Building
Story Two
Foundation 1500
Sewer City Sewer/Connected
Water City Water/Connected
Level or Stories Two
Structure Type Vinyl Siding
New Construction false
Schools
School District Waconia
Others
HOA Fee Include Beach Access,Other,Shared Amenities






