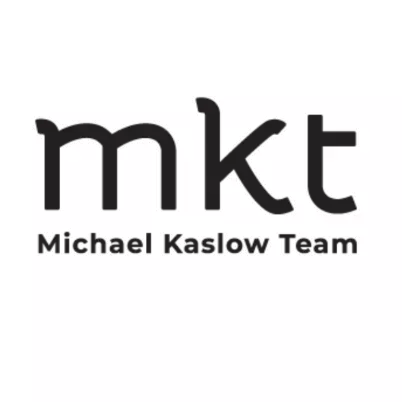
3918 Haven RD Minnetonka, MN 55345
5 Beds
5 Baths
4,360 SqFt
UPDATED:
11/16/2024 01:54 PM
Key Details
Property Type Single Family Home
Sub Type Single Family Residence
Listing Status Active
Purchase Type For Sale
Square Footage 4,360 sqft
Price per Sqft $228
Subdivision Nicklow Add
MLS Listing ID 6617932
Bedrooms 5
Full Baths 2
Half Baths 2
Three Quarter Bath 1
Year Built 1997
Annual Tax Amount $11,609
Tax Year 2024
Contingent None
Lot Size 0.530 Acres
Acres 0.53
Lot Dimensions Irregular
Property Description
Location
State MN
County Hennepin
Zoning Residential-Single Family
Rooms
Basement Daylight/Lookout Windows, Finished, Full, Walkout
Interior
Heating Forced Air
Cooling Central Air
Fireplaces Number 2
Fireplace Yes
Appliance Air-To-Air Exchanger, Wall Oven, Washer, Water Softener Owned
Exterior
Garage Attached Garage
Garage Spaces 3.0
Fence Full, Other
Pool Below Ground, Outdoor Pool
Building
Story Two
Foundation 1706
Sewer City Sewer/Connected
Water City Water/Connected
Level or Stories Two
Structure Type Shake Siding,Wood Siding
New Construction false
Schools
School District Hopkins






