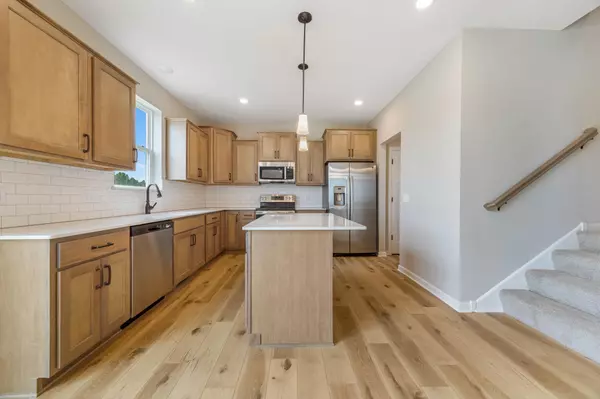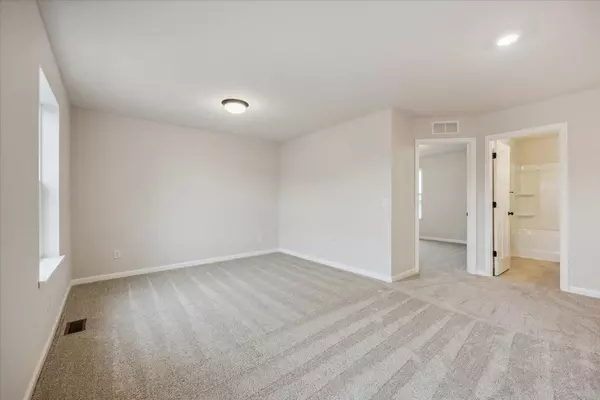19390 Clearwater LOOP Farmington, MN 55024
3 Beds
3 Baths
2,154 SqFt
OPEN HOUSE
Thu Jan 23, 12:00pm - 5:00pm
Fri Jan 24, 12:00pm - 5:00pm
Sat Jan 25, 12:00pm - 5:00pm
Sun Jan 26, 12:00pm - 5:00pm
Thu Jan 30, 12:00pm - 5:00pm
Fri Jan 31, 12:00pm - 5:00pm
Sat Feb 01, 12:00pm - 5:00pm
UPDATED:
01/21/2025 02:11 AM
Key Details
Property Type Single Family Home
Sub Type Single Family Residence
Listing Status Active
Purchase Type For Sale
Square Footage 2,154 sqft
Price per Sqft $236
Subdivision North Creek
MLS Listing ID 6616550
Bedrooms 3
Full Baths 2
Half Baths 1
HOA Fees $30/mo
Year Built 2024
Annual Tax Amount $1,142
Tax Year 2024
Contingent None
Lot Size 8,276 Sqft
Acres 0.19
Lot Dimensions 62x171x32x52x173
Property Description
The Dearborn welcomes you with a large foyer adjacent to a flex room—perfect for your home office or a formal dining room. Continue into the open concept and you'll be greated by the sun filled family room with a sleek, electric fireplace creating a great ambiance. The main living areas are open to each other, creating the perfect flow and an excellent layout for entertaining. The large center island in the kitchen adds to the design and functionality, as do the quartz countertops, the stunning stained cabinets, and the brand new stainless steel GE appliances. The drop zone ff the garage provides easy access to the half bath and your 3-car garage. Upstairs, you'll find all 3 bedrooms, a shared bathroom, a conveniently located laundry room, and a spacious loft that makes for an additional living space. Your owner's suite features a massive walk-in closet as well as an en-suite bathroom with double sinks. The perfect place to retreat after a long day. The lower level is unfinished and ready for you to add instant equity your new home!
Location
State MN
County Dakota
Community North Creek
Zoning Residential-Single Family
Rooms
Basement Full, Unfinished
Dining Room Informal Dining Room
Interior
Heating Forced Air, Fireplace(s)
Cooling Central Air
Fireplaces Number 1
Fireplaces Type Electric, Family Room
Fireplace Yes
Appliance Air-To-Air Exchanger, Dishwasher, ENERGY STAR Qualified Appliances, Gas Water Heater, Microwave, Range, Refrigerator, Stainless Steel Appliances
Exterior
Parking Features Attached Garage
Garage Spaces 3.0
Roof Type Architectural Shingle
Building
Story Two
Foundation 920
Sewer City Sewer/Connected
Water City Water/Connected
Level or Stories Two
Structure Type Brick/Stone,Vinyl Siding
New Construction true
Schools
School District Farmington
Others
HOA Fee Include Professional Mgmt





