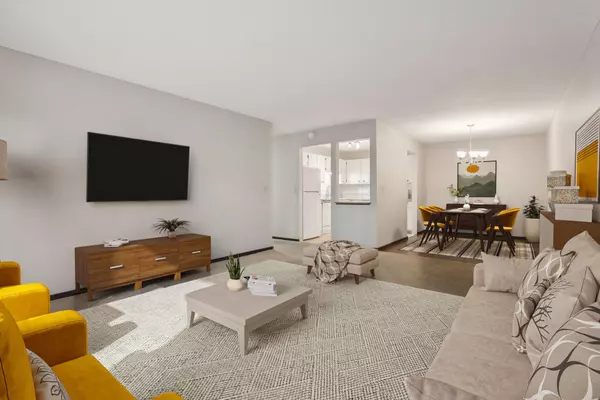5607 Green Circle DR #102 Minnetonka, MN 55343
2 Beds
2 Baths
1,108 SqFt
UPDATED:
01/17/2025 02:24 AM
Key Details
Property Type Condo
Sub Type Low Rise
Listing Status Active
Purchase Type For Sale
Square Footage 1,108 sqft
Price per Sqft $152
Subdivision Condo 0409 Opus 2 Condos Ph 3
MLS Listing ID 6610845
Bedrooms 2
Full Baths 1
Three Quarter Bath 1
HOA Fees $432/mo
Year Built 1983
Annual Tax Amount $2,093
Tax Year 2024
Contingent None
Lot Dimensions Common
Property Description
Featuring washer and dryer in unit, and underground heated assigned parking. Unit conveniently located on the ground level, steps from the front entrance and elevator for convenience. A quiet community with a marvelously convenient location. Other amenities located on property include rec/party room along with pool and sauna, ample green space, walking paths, secure bike storage, storage cage in your parking stall and much more! Property has been virtually staged.
Location
State MN
County Hennepin
Zoning Residential-Single Family
Rooms
Family Room Amusement/Party Room, Community Room
Basement None
Dining Room Eat In Kitchen, Informal Dining Room, Kitchen/Dining Room, Living/Dining Room
Interior
Heating Baseboard
Cooling Wall Unit(s)
Fireplace No
Appliance Dishwasher, Dryer, Microwave, Range, Refrigerator, Washer
Exterior
Parking Features Attached Garage, Covered, Asphalt, Garage Door Opener, Guest Parking, Heated Garage, Insulated Garage, Parking Garage, Paved, Storage, Underground
Garage Spaces 1.0
Roof Type Flat
Building
Story One
Foundation 1108
Sewer City Sewer/Connected
Water City Water/Connected
Level or Stories One
Structure Type Brick/Stone
New Construction false
Schools
School District Hopkins
Others
HOA Fee Include Maintenance Structure,Controlled Access,Heating,Lawn Care,Maintenance Grounds,Parking,Professional Mgmt,Recreation Facility,Sewer,Shared Amenities,Snow Removal
Restrictions Mandatory Owners Assoc,Pets Not Allowed,Rental Restrictions May Apply





