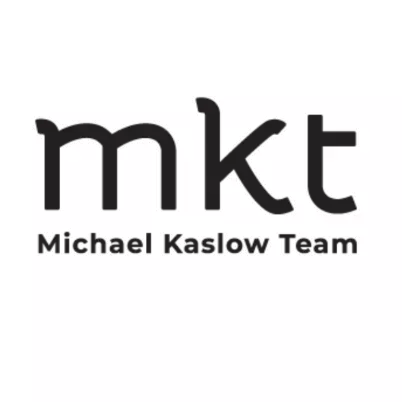
1095 Jalger AVE SE Buffalo, MN 55313
4 Beds
3 Baths
3,418 SqFt
UPDATED:
11/07/2024 02:52 PM
Key Details
Property Type Single Family Home
Sub Type Single Family Residence
Listing Status Contingent
Purchase Type For Sale
Square Footage 3,418 sqft
Price per Sqft $124
Subdivision Hillsborough Estates
MLS Listing ID 6621079
Bedrooms 4
Full Baths 1
Half Baths 1
Three Quarter Bath 1
Year Built 1971
Annual Tax Amount $2,844
Tax Year 2024
Contingent Sale of Another Property
Lot Size 1.190 Acres
Acres 1.19
Lot Dimensions 191x242
Property Description
breathtaking views of the mature wooded lot with a serene creek running through. Perfect for hosting gatherings or enjoying quiet moments. Three bedrooms situated on one level provide convenience and privacy, including an owner's suite with a private bath. The well-kept kitchen features a large center
island and newer stainless-steel appliances. Enjoy the serenity of an acreage lot teeming with wildlife, offering the perfect balance of privacy and natural beauty, all just minutes from the metro.
Location
State MN
County Wright
Zoning Residential-Single Family
Rooms
Basement Full, Partially Finished, Walkout
Dining Room Eat In Kitchen
Interior
Heating Baseboard
Cooling Window Unit(s)
Fireplaces Number 2
Fireplaces Type Wood Burning
Fireplace No
Appliance Dishwasher, Disposal, Dryer, Electric Water Heater, Exhaust Fan, Water Filtration System, Microwave, Range, Refrigerator, Stainless Steel Appliances, Washer, Water Softener Owned
Exterior
Garage Attached Garage
Garage Spaces 2.0
Roof Type Age Over 8 Years
Building
Lot Description Tree Coverage - Heavy
Story Four or More Level Split
Foundation 2082
Sewer Private Sewer
Water Private, Well
Level or Stories Four or More Level Split
Structure Type Cedar
New Construction false
Schools
School District Rockford






