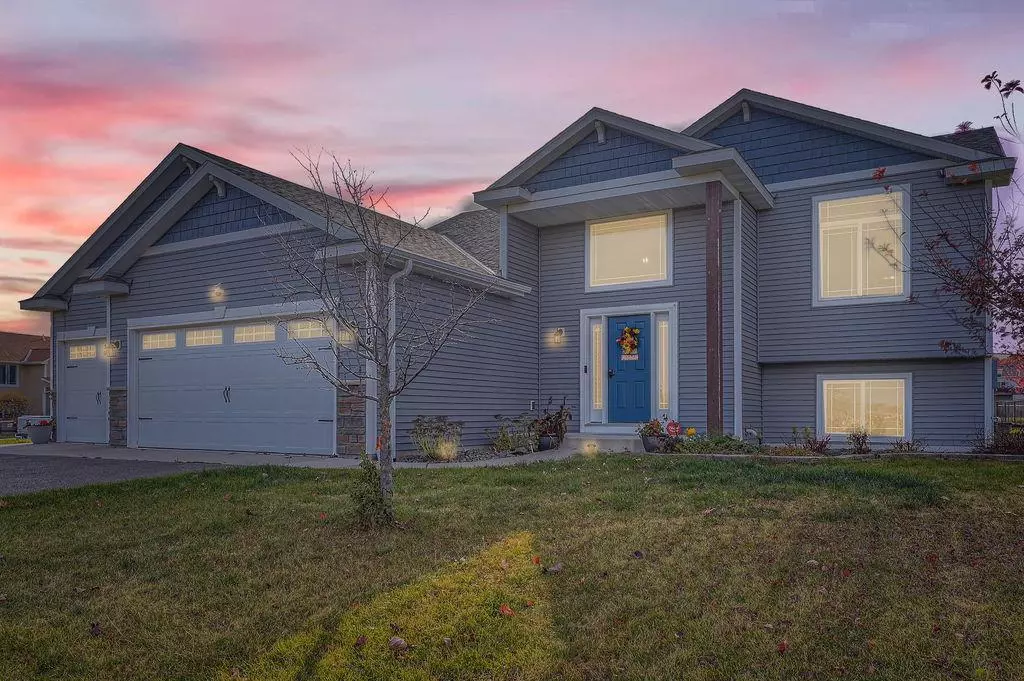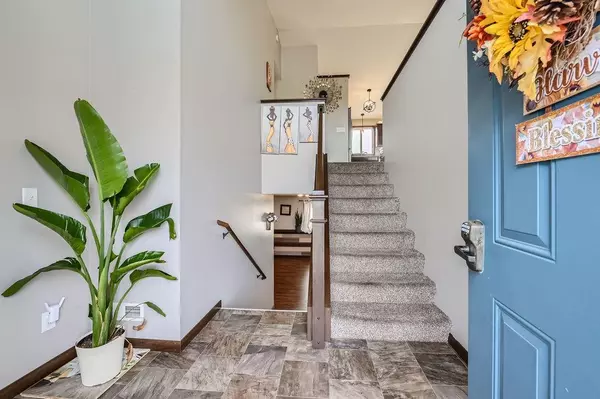19104 Hoover ST NW Elk River, MN 55330
4 Beds
3 Baths
2,189 SqFt
OPEN HOUSE
Sat Jan 25, 12:00pm - 2:00pm
UPDATED:
01/16/2025 07:40 PM
Key Details
Property Type Single Family Home
Sub Type Single Family Residence
Listing Status Active
Purchase Type For Sale
Square Footage 2,189 sqft
Price per Sqft $191
Subdivision River Park Meadows
MLS Listing ID 6625369
Bedrooms 4
Full Baths 1
Three Quarter Bath 2
Year Built 2017
Annual Tax Amount $4,604
Tax Year 2024
Contingent None
Lot Size 0.280 Acres
Acres 0.28
Lot Dimensions 91x130x92x145
Property Description
The upper level includes 3 bedrooms and 2 bathrooms, including a serene owner's suite with a walk-in closet and private 3/4 bath. The fully finished lower level is made for gatherings, featuring a fantastic family room with a dry bar, luxury vinyl plank flooring, and custom wall finishes. A 4th bedroom, an additional 3/4 bath, and a utility/storage room complete this level.
Enjoy the comforts of a heated 3-car garage , a storage shed, a patio, and a convenient sprinkler system. This home truly has it all—schedule your tour today to see why this is the perfect fit for your family
Location
State MN
County Sherburne
Zoning Residential-Single Family
Rooms
Basement Block, Daylight/Lookout Windows, Drain Tiled, Egress Window(s), Finished, Full, Sump Pump
Dining Room Eat In Kitchen, Kitchen/Dining Room
Interior
Heating Forced Air
Cooling Central Air
Fireplace No
Appliance Air-To-Air Exchanger, Dishwasher, Dryer, Microwave, Range, Refrigerator, Washer, Water Softener Owned
Exterior
Parking Features Attached Garage, Asphalt, Garage Door Opener
Garage Spaces 3.0
Roof Type Age 8 Years or Less
Building
Story Split Entry (Bi-Level)
Foundation 1196
Sewer City Sewer/Connected
Water City Water/Connected
Level or Stories Split Entry (Bi-Level)
Structure Type Brick/Stone,Shake Siding,Vinyl Siding
New Construction false
Schools
School District Elk River





