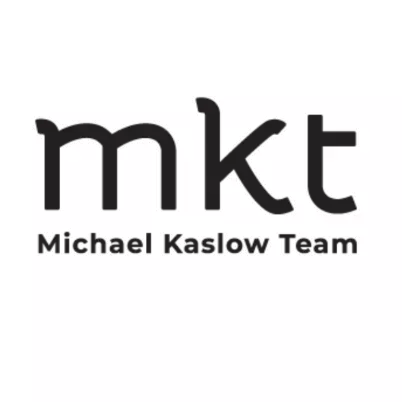
6600 Lyndale AVE S #708 Richfield, MN 55423
2 Beds
2 Baths
1,202 SqFt
UPDATED:
11/18/2024 06:02 PM
Key Details
Property Type Condo
Sub Type High Rise
Listing Status Active
Purchase Type For Sale
Square Footage 1,202 sqft
Price per Sqft $207
Subdivision Co-Op The Gramercy Club At City Bella
MLS Listing ID 6616529
Bedrooms 2
Full Baths 1
Three Quarter Bath 1
HOA Fees $1,144/mo
Year Built 2004
Annual Tax Amount $3,112
Tax Year 2024
Contingent None
Lot Size 4.080 Acres
Acres 4.08
Lot Dimensions common
Property Description
Location
State MN
County Hennepin
Zoning Residential-Single Family
Rooms
Family Room Amusement/Party Room, Community Room, Exercise Room, Guest Suite
Basement None
Dining Room Breakfast Bar, Informal Dining Room, Living/Dining Room
Interior
Heating Forced Air
Cooling Central Air
Fireplace No
Appliance Dishwasher, Disposal, Dryer, Microwave, Range, Refrigerator, Stainless Steel Appliances, Washer
Exterior
Garage Assigned, Asphalt, Shared Driveway, Floor Drain, Finished Garage, Garage Door Opener, Guest Parking, Heated Garage, Parking Garage, Parking Lot, Underground
Garage Spaces 1.0
Pool Heated, Indoor, Shared
Roof Type Age 8 Years or Less
Building
Lot Description Public Transit (w/in 6 blks), Tree Coverage - Medium, Underground Utilities
Story One
Foundation 1202
Sewer City Sewer/Connected
Water City Water/Connected
Level or Stories One
Structure Type Brick/Stone
New Construction false
Schools
School District Richfield
Others
HOA Fee Include Maintenance Structure,Cable TV,Controlled Access,Hazard Insurance,Internet,Lawn Care,Other,Maintenance Grounds,Parking,Professional Mgmt,Recreation Facility,Trash,Security,Sewer,Shared Amenities,Snow Removal
Restrictions Architecture Committee,Mandatory Owners Assoc,Other Bldg Restrictions,Pets - Breed Restriction,Pets - Cats Allowed,Pets - Dogs Allowed,Pets - Number Limit,Pets - Weight/Height Limit






