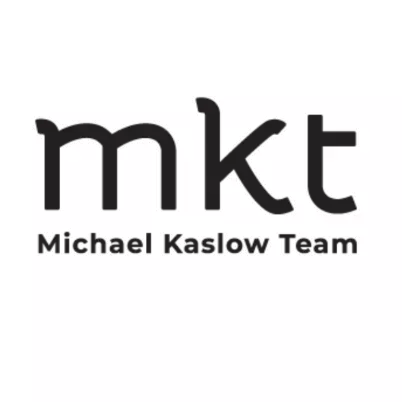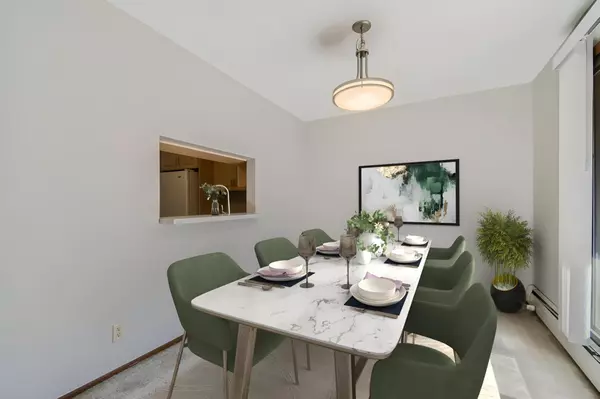
10441 Greenbrier RD #322 Minnetonka, MN 55305
2 Beds
2 Baths
1,200 SqFt
UPDATED:
11/21/2024 08:18 PM
Key Details
Property Type Condo
Sub Type Low Rise
Listing Status Contingent
Purchase Type For Sale
Square Footage 1,200 sqft
Price per Sqft $179
Subdivision Condo 0310 The Ponds/Greenbrier
MLS Listing ID 6568266
Bedrooms 2
Full Baths 1
Three Quarter Bath 1
HOA Fees $659/mo
Year Built 1982
Annual Tax Amount $2,290
Tax Year 2024
Contingent Inspection
Lot Size 8.860 Acres
Acres 8.86
Lot Dimensions Common Lot
Property Description
Location
State MN
County Hennepin
Zoning Residential-Multi-Family
Rooms
Family Room Amusement/Party Room, Exercise Room, Other
Basement None
Dining Room Living/Dining Room
Interior
Heating Baseboard, Forced Air
Cooling Central Air
Fireplace No
Appliance Dishwasher, Disposal, Dryer, Range, Refrigerator, Washer
Exterior
Garage Assigned, Garage Door Opener, Heated Garage, Paved, Secured, Storage, Underground
Garage Spaces 1.0
Pool Outdoor Pool, Shared
Roof Type Age 8 Years or Less
Building
Story One
Foundation 1200
Sewer City Sewer/Connected
Water City Water/Connected
Level or Stories One
Structure Type Brick/Stone
New Construction false
Schools
School District Hopkins
Others
HOA Fee Include Maintenance Structure,Cable TV,Controlled Access,Hazard Insurance,Heating,Lawn Care,Professional Mgmt,Recreation Facility,Trash,Shared Amenities,Snow Removal
Restrictions Mandatory Owners Assoc,Other Bldg Restrictions,Pets Not Allowed,Rental Restrictions May Apply






