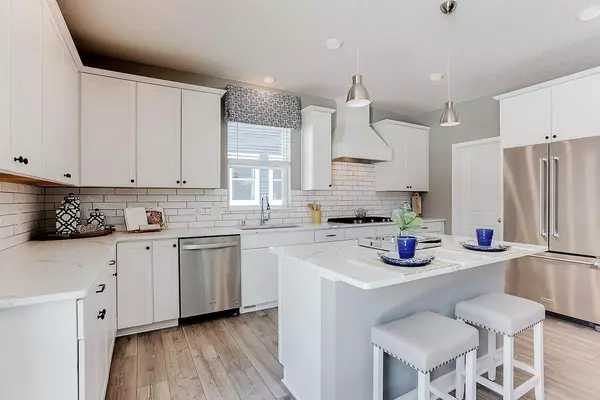23760 Ashbury DR Rogers, MN 55374
5 Beds
3 Baths
3,003 SqFt
UPDATED:
11/08/2024 11:06 AM
Key Details
Property Type Single Family Home
Sub Type Single Family Residence
Listing Status Active
Purchase Type For Sale
Square Footage 3,003 sqft
Price per Sqft $215
Subdivision Big Woods
MLS Listing ID 6628511
Bedrooms 5
Full Baths 2
Three Quarter Bath 1
HOA Fees $234/qua
Tax Year 2024
Contingent None
Lot Size 10,454 Sqft
Acres 0.24
Lot Dimensions 70x143x70x143
Property Description
Location
State MN
County Hennepin
Community Big Woods
Zoning Residential-Single Family
Rooms
Basement Unfinished
Dining Room Eat In Kitchen, Separate/Formal Dining Room
Interior
Heating Forced Air
Cooling Central Air
Fireplaces Number 1
Fireplaces Type Gas
Fireplace Yes
Appliance Air-To-Air Exchanger, Dishwasher, Disposal, Exhaust Fan, Humidifier, Microwave, Range, Tankless Water Heater
Exterior
Parking Features Attached Garage, Asphalt, Garage Door Opener
Garage Spaces 3.0
Roof Type Age 8 Years or Less,Asphalt
Building
Lot Description Sod Included in Price
Story Two
Foundation 1423
Sewer City Sewer/Connected
Water City Water/Connected
Level or Stories Two
Structure Type Brick/Stone,Vinyl Siding
New Construction true
Schools
School District Elk River
Others
HOA Fee Include Trash





