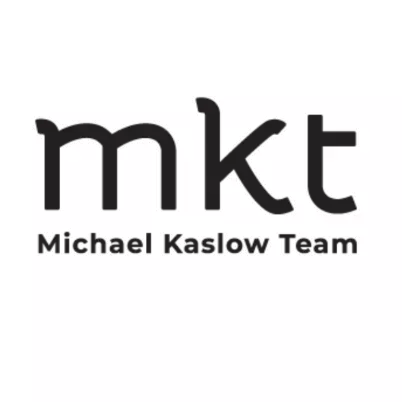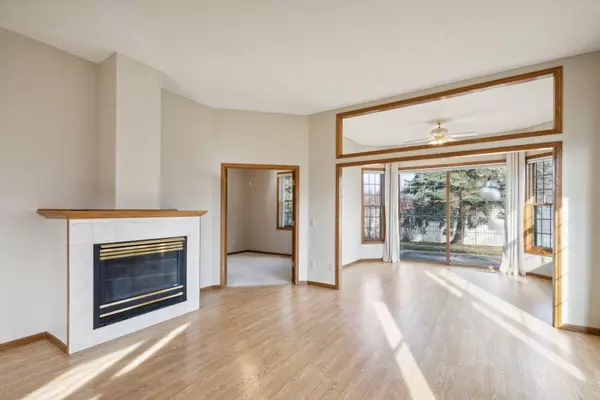
15073 Derby CIR Rosemount, MN 55068
2 Beds
2 Baths
1,481 SqFt
UPDATED:
11/22/2024 08:29 PM
Key Details
Property Type Townhouse
Sub Type Townhouse Side x Side
Listing Status Active
Purchase Type For Sale
Square Footage 1,481 sqft
Price per Sqft $236
Subdivision Wensmann 6Th Add
MLS Listing ID 6630737
Bedrooms 2
Full Baths 1
Three Quarter Bath 1
HOA Fees $364/mo
Year Built 1995
Annual Tax Amount $3,230
Tax Year 2024
Contingent None
Lot Size 3,049 Sqft
Acres 0.07
Lot Dimensions Commons
Property Description
This single-level home is striking with its spacious 10-ft ceilings and an open floor plan. The kitchen has mostly brand-new stainless steel appliances, generous storage, and a convenient breakfast area. You'll love the separate/formal dining area, living room and sun room, all of which are lined with large windows and brand-new blinds. The extra-large sliding glass door has automatic blinds that can be opened/shut with the touch of a button.
Also features large master suite with walk-in closet, and private bathroom with large double vanities, a hot tub, and separate walk-in shower.
Extra large laundry and mechanical room located just off the roomy two-car garage. The garage has built-in shelving for storage and books.
Other features of this well-maintained home include solar tubes/skylights for extra light, built-in security system, and a gas fireplace. You'll love this home's quiet and convenient location, close to shopping/entertainment with easy access to major roads/freeways.
Call for a private showing and make this lovely home yours!
Location
State MN
County Dakota
Zoning Residential-Single Family
Rooms
Basement None
Dining Room Breakfast Area, Kitchen/Dining Room, Living/Dining Room
Interior
Heating Forced Air
Cooling Central Air
Fireplaces Number 1
Fireplaces Type Gas
Fireplace Yes
Appliance Cooktop, Dishwasher, Disposal, Dryer, Exhaust Fan, Gas Water Heater, Microwave, Refrigerator, Stainless Steel Appliances, Wall Oven, Washer, Water Softener Owned
Exterior
Garage Attached Garage, Concrete, Guest Parking
Garage Spaces 2.0
Fence Composite, Privacy
Roof Type Age Over 8 Years,Asphalt
Building
Lot Description Tree Coverage - Medium
Story One
Foundation 1481
Sewer City Sewer/Connected
Water City Water/Connected
Level or Stories One
Structure Type Brick/Stone,Vinyl Siding
New Construction false
Schools
School District Rosemount-Apple Valley-Eagan
Others
HOA Fee Include Maintenance Structure,Lawn Care,Maintenance Grounds,Parking,Professional Mgmt,Trash,Shared Amenities,Snow Removal
Restrictions Rentals not Permitted,Pets - Cats Allowed,Pets - Dogs Allowed






