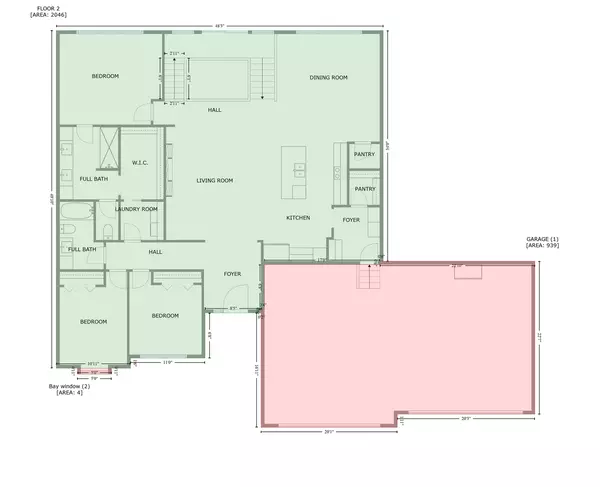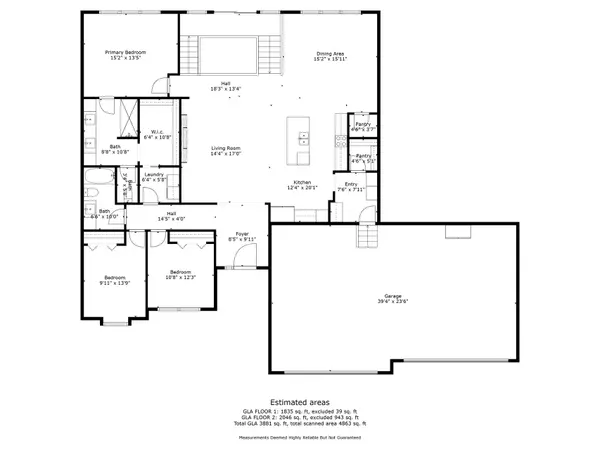1124 169th AVE NW Andover, MN 55304
5 Beds
3 Baths
3,914 SqFt
UPDATED:
11/21/2024 04:34 PM
Key Details
Property Type Single Family Home
Sub Type Single Family Residence
Listing Status Active
Purchase Type For Sale
Square Footage 3,914 sqft
Price per Sqft $185
Subdivision Country Oaks North 4Th Add
MLS Listing ID 6632397
Bedrooms 5
Full Baths 2
Three Quarter Bath 1
Year Built 2021
Annual Tax Amount $6,467
Tax Year 2023
Contingent None
Lot Size 1.010 Acres
Acres 1.01
Lot Dimensions 212x201x102x36x127x145x27
Property Description
Location
State MN
County Anoka
Zoning Residential-Single Family
Rooms
Basement Drain Tiled, 8 ft+ Pour, Finished, Walkout
Dining Room Separate/Formal Dining Room
Interior
Heating Forced Air
Cooling Central Air
Fireplaces Number 1
Fireplaces Type Electric, Living Room
Fireplace No
Appliance Dishwasher, Disposal, Dryer, Gas Water Heater, Microwave, Range, Refrigerator, Stainless Steel Appliances, Wall Oven, Washer
Exterior
Parking Features Attached Garage, Asphalt, Garage Door Opener
Garage Spaces 4.0
Pool None
Waterfront Description Pond
Roof Type Age 8 Years or Less,Architectural Shingle
Building
Lot Description Corner Lot, Tree Coverage - Light
Story One
Foundation 2052
Sewer Private Sewer, Septic System Compliant - Yes
Water Well
Level or Stories One
Structure Type Brick/Stone,Vinyl Siding
New Construction false
Schools
School District Anoka-Hennepin





