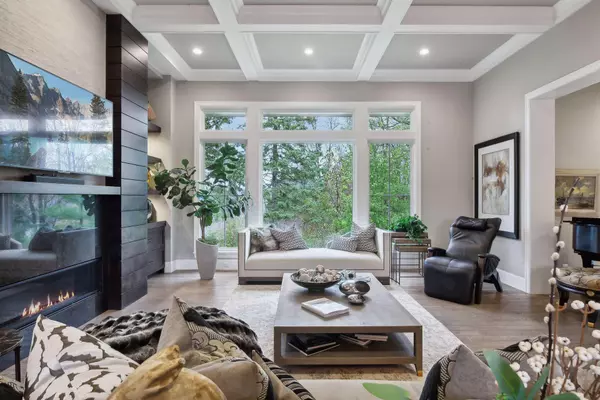1595 Locust Hills CIR Wayzata, MN 55391
4 Beds
5 Baths
5,751 SqFt
UPDATED:
12/10/2024 10:16 PM
Key Details
Property Type Single Family Home
Sub Type Single Family Residence
Listing Status Active
Purchase Type For Sale
Square Footage 5,751 sqft
Price per Sqft $938
Subdivision Locust Hills
MLS Listing ID 6629252
Bedrooms 4
Half Baths 1
Three Quarter Bath 4
HOA Fees $1,314/mo
Year Built 2016
Annual Tax Amount $44,215
Tax Year 2024
Contingent None
Lot Size 0.420 Acres
Acres 0.42
Lot Dimensions 105x141x108x185
Property Description
The main floor consists of a luxurious master with ensuite with heated floors. Warm and inviting great room, gourmet kitchen with large island, large informal dining room, walk-in pantry, office, media room with gas FP and built ins, laundry room, powder room and mudroom. Ironwood deck. The lower level boasts a wet bar, wine room, amusement room with gas fireplace, game room, a 2nd office (or exercise room), 4th bedroom, 3/4 bath plus a bonus/storage room and plenty of storage. The upper level includes two bedrooms with ensuites and a large loft/amusement room with vaulted ceilings. Beautiful, covered patio with small, flat backyard. Fully finished, heated and air-conditioned garage, heated floors, cabinets, countertops, workshop and a small art studio with a sink. Generac whole house generator, WaterLeak System, drainage system, active radon system and reverse osmosis system, and an invisible fence are a few more of the extras you will find with this property. Drive your golf cart through the winding, tree-lined streets, past lagoons and down to your individual 36-foot boat dock (HOA owned & maintained) on Grays Bay, Lake Minnetonka, or to the charming old stables that were converted into a clubhouse complete with a pool. This opportunity does not come along very often.
Location
State MN
County Hennepin
Zoning Residential-Single Family
Rooms
Basement Drain Tiled, Drainage System, Finished, Full, Concrete, Storage Space, Sump Pump, Tile Shower, Walkout
Dining Room Breakfast Bar, Breakfast Area, Eat In Kitchen, Informal Dining Room, Kitchen/Dining Room
Interior
Heating Forced Air, Humidifier, Radiant Floor, Zoned
Cooling Central Air, Ductless Mini-Split, Zoned
Fireplaces Number 3
Fireplaces Type Gas
Fireplace Yes
Appliance Air-To-Air Exchanger, Chandelier, Dishwasher, Disposal, Double Oven, Dryer, Exhaust Fan, Freezer, Humidifier, Gas Water Heater, Water Filtration System, Water Osmosis System, Microwave, Range, Refrigerator, Washer, Water Softener Owned, Wine Cooler
Exterior
Parking Features Attached Garage, Driveway - Other Surface, Floor Drain, Finished Garage, Garage Door Opener, Heated Garage, Insulated Garage, Other
Garage Spaces 3.0
Fence Invisible
Pool Shared
Roof Type Shake,Age 8 Years or Less
Building
Lot Description Corner Lot, Irregular Lot, Tree Coverage - Medium
Story Two
Foundation 1811
Sewer City Sewer/Connected
Water City Water/Connected
Level or Stories Two
Structure Type Brick/Stone,Shake Siding
New Construction false
Schools
School District Wayzata
Others
HOA Fee Include Lawn Care,Professional Mgmt,Recreation Facility,Trash,Shared Amenities,Snow Removal





