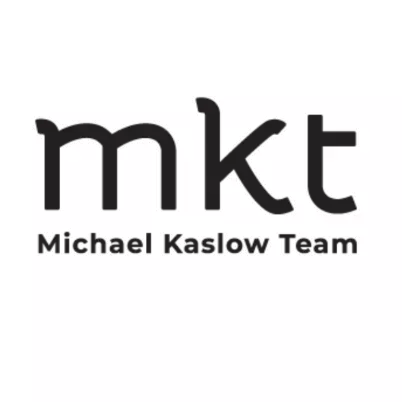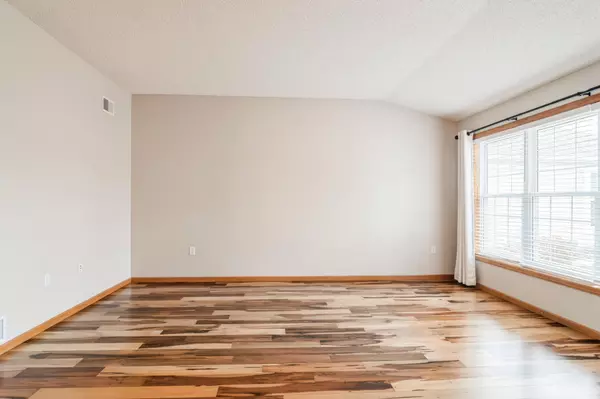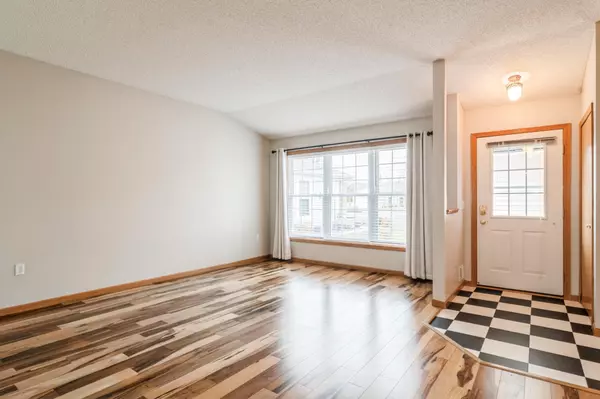
7878 Prairie Creek CT NE Otsego, MN 55330
2 Beds
2 Baths
1,503 SqFt
OPEN HOUSE
Sat Nov 23, 10:00am - 12:00pm
Sun Nov 24, 1:00pm - 3:00pm
UPDATED:
11/20/2024 08:59 PM
Key Details
Property Type Townhouse
Sub Type Townhouse Side x Side
Listing Status Active
Purchase Type For Sale
Square Footage 1,503 sqft
Price per Sqft $209
Subdivision Prairie Creek 2Nd Add
MLS Listing ID 6632818
Bedrooms 2
Full Baths 1
Three Quarter Bath 1
HOA Fees $266/mo
Year Built 2000
Annual Tax Amount $2,990
Tax Year 2024
Contingent None
Lot Size 3,049 Sqft
Acres 0.07
Lot Dimensions .
Property Description
Location
State MN
County Wright
Zoning Residential-Single Family
Rooms
Basement Slab
Dining Room Informal Dining Room
Interior
Heating Forced Air
Cooling Central Air
Fireplaces Number 1
Fireplaces Type Two Sided, Gas, Living Room
Fireplace No
Appliance Dishwasher, Disposal, Dryer, Gas Water Heater, Microwave, Range, Refrigerator, Washer, Water Softener Owned
Exterior
Garage Attached Garage, Asphalt, Garage Door Opener
Garage Spaces 2.0
Roof Type Asphalt
Building
Lot Description Tree Coverage - Light
Story One
Foundation 1503
Sewer City Sewer/Connected
Water City Water/Connected
Level or Stories One
Structure Type Brick/Stone,Vinyl Siding
New Construction false
Schools
School District Elk River
Others
HOA Fee Include Maintenance Structure,Hazard Insurance,Lawn Care,Maintenance Grounds,Professional Mgmt,Trash,Snow Removal
Restrictions Mandatory Owners Assoc,Other Covenants,Pets - Cats Allowed,Pets - Dogs Allowed,Pets - Number Limit,Pets - Weight/Height Limit,Rental Restrictions May Apply






