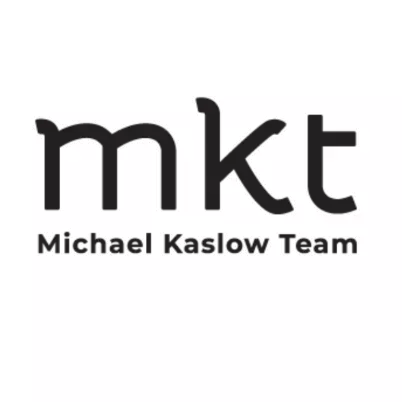
0000 Taconite ST NE Ham Lake, MN 55304
3 Beds
3 Baths
2,766 SqFt
UPDATED:
11/22/2024 06:57 PM
Key Details
Property Type Single Family Home
Sub Type Single Family Residence
Listing Status Active
Purchase Type For Sale
Square Footage 2,766 sqft
Price per Sqft $354
Subdivision Swedish Chapel Estates
MLS Listing ID 6628630
Bedrooms 3
Full Baths 2
Half Baths 1
Annual Tax Amount $850
Tax Year 2024
Contingent None
Lot Size 1.290 Acres
Acres 1.29
Lot Dimensions Getting
Property Description
Location
State MN
County Anoka
Community Swedish Chapel Estates
Zoning Residential-Single Family
Rooms
Basement None
Dining Room Informal Dining Room
Interior
Heating Forced Air, Fireplace(s)
Cooling Central Air
Fireplaces Number 1
Fireplaces Type Gas, Living Room
Fireplace Yes
Appliance Air-To-Air Exchanger, Cooktop, Dishwasher, Double Oven, Exhaust Fan, Microwave, Refrigerator
Exterior
Garage Attached Garage, Garage Door Opener, Insulated Garage
Garage Spaces 4.0
Building
Lot Description Sod Included in Price, Tree Coverage - Light
Story One
Foundation 2193
Sewer Private Sewer
Water Well
Level or Stories One
Structure Type Brick/Stone,Vinyl Siding
New Construction true
Schools
School District Anoka-Hennepin






