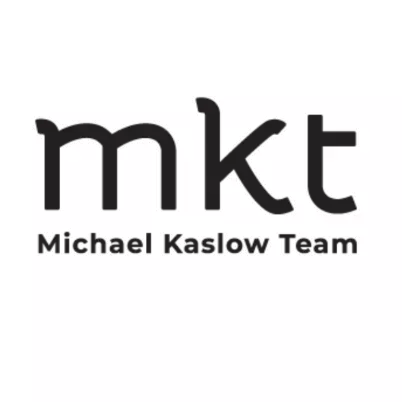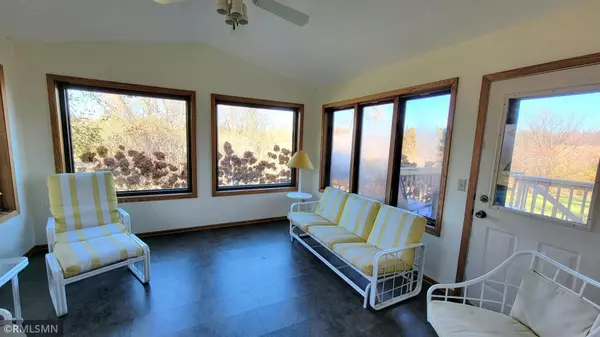
1180 Scott DR Minnetrista, MN 55364
5 Beds
3 Baths
2,442 SqFt
OPEN HOUSE
Sat Nov 23, 12:00pm - 3:00pm
Sun Nov 24, 12:00pm - 3:00pm
UPDATED:
11/22/2024 06:26 PM
Key Details
Property Type Single Family Home
Sub Type Single Family Residence
Listing Status Active
Purchase Type For Sale
Square Footage 2,442 sqft
Price per Sqft $173
Subdivision Tara
MLS Listing ID 6633084
Bedrooms 5
Full Baths 1
Three Quarter Bath 2
Year Built 1987
Annual Tax Amount $5,034
Tax Year 2024
Contingent None
Lot Size 3.360 Acres
Acres 3.36
Lot Dimensions Irregular
Property Description
Unlock the potential of this wonderful 5-bedroom, 3-bathroom, front-to-back 4-level home nestled on a super private estate site. This property offers a rare combination of seclusion and convenience, overlooking acres of pristine wetlands and preserve land, yet just a stone's throw from downtown Mound. With easy access to transportation corridors and shopping, you can enjoy the tranquility of nature without sacrificing urban amenities.
Step inside this open and airy home where nature views greet you from every window. The 4-season porch and adjacent deck are perfect spots to soak in the serene surroundings. The primary bedroom features a ¾ bath and ample closet space, providing a comfortable retreat.
The great room on the upper level offers a spacious area for relaxation and entertainment, overlooking the vaulted main level kitchen and dining area. The kitchen is equipped with an abundance of oak cabinets and a breakfast bar, making it an ideal space for family gatherings and culinary adventures.
The lower level boasts a large rec room, two additional bedrooms, and a ¾ bath, providing plenty of space for guests or a growing family. The lowest level offers extensive storage and a utility room, ensuring all your practical needs are met.
This estate property is a blank canvas waiting for your creative touch. With its fantastic site and good structural integrity, it presents a unique opportunity to add equity and style. Imagine transforming this home into your forever sanctuary.
Don't miss out on this rare chance to create a masterpiece in a serene and private setting. Contact us today to schedule a viewing and start planning your dream home!
Location
State MN
County Hennepin
Zoning Residential-Single Family
Rooms
Basement Block, Drain Tiled, Partial, Sump Pump
Dining Room Breakfast Bar, Eat In Kitchen, Kitchen/Dining Room
Interior
Heating Forced Air, Fireplace(s)
Cooling Attic Fan
Fireplaces Number 1
Fireplaces Type Brick
Fireplace Yes
Appliance Dishwasher, Gas Water Heater, Range, Refrigerator, Washer, Water Softener Owned
Exterior
Garage Attached Garage, Concrete
Garage Spaces 2.0
Roof Type Age Over 8 Years,Asphalt
Building
Story Four or More Level Split
Foundation 1628
Sewer Mound Septic, Private Sewer, Septic System Compliant - Yes
Water Well
Level or Stories Four or More Level Split
Structure Type Fiber Board
New Construction false
Schools
School District Watertown-Mayer






