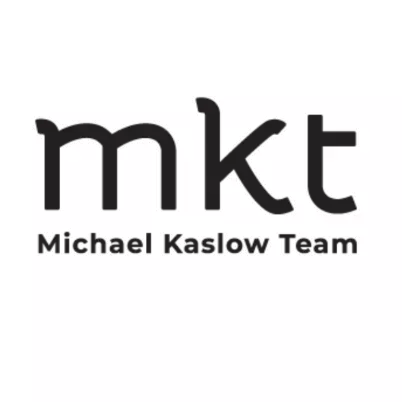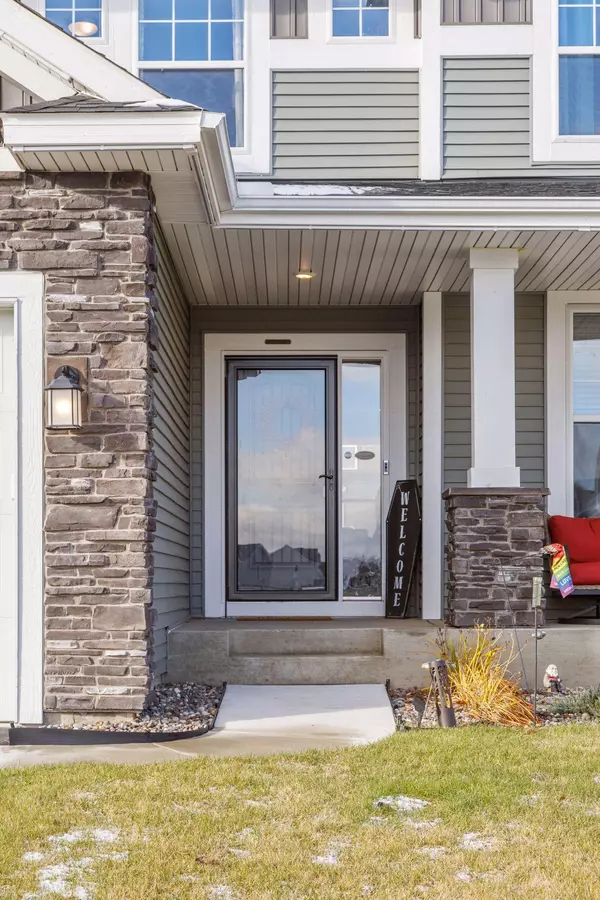
4722 Stable View DR Woodbury, MN 55129
4 Beds
3 Baths
2,715 SqFt
OPEN HOUSE
Sun Nov 24, 10:00am - 11:30am
UPDATED:
11/23/2024 11:04 AM
Key Details
Property Type Single Family Home
Sub Type Single Family Residence
Listing Status Active
Purchase Type For Sale
Square Footage 2,715 sqft
Price per Sqft $213
Subdivision Bridlewood Farms 6Th Add
MLS Listing ID 6633877
Bedrooms 4
Full Baths 2
Half Baths 1
HOA Fees $120/qua
Year Built 2022
Annual Tax Amount $6,433
Tax Year 2024
Contingent None
Lot Size 9,147 Sqft
Acres 0.21
Lot Dimensions 71x137x63x137
Property Description
This home brings you all the benefits of owning a new home, plus the advantage of all the post new construction closing expenses being taken care of by the current owners such as window treatments, seamless gutters, permanent holiday light system, water softener, stone back steps and raised bed gardens.
Additional highlights include an upgraded garage with 4 foot bump out, full ring home security system, upgraded Bosch smart dishwasher, upgraded smart French door refrigerator, smart Moan flo water meter, irrigation system and Wi-Fi enabled washer and dryer.
Location
State MN
County Washington
Zoning Residential-Single Family
Rooms
Basement 8 ft+ Pour, Egress Window(s), Full, Sump Pump
Dining Room Living/Dining Room
Interior
Heating Forced Air
Cooling Central Air
Fireplaces Number 1
Fireplaces Type Gas
Fireplace Yes
Appliance Dishwasher, Disposal, Dryer, Microwave, Range, Refrigerator, Stainless Steel Appliances, Washer, Water Softener Owned
Exterior
Garage Attached Garage, Asphalt, Garage Door Opener
Garage Spaces 2.0
Fence None
Roof Type Age 8 Years or Less,Asphalt
Building
Lot Description Tree Coverage - Light
Story Two
Foundation 1244
Sewer City Sewer/Connected
Water City Water/Connected
Level or Stories Two
Structure Type Brick/Stone,Vinyl Siding
New Construction false
Schools
School District South Washington County
Others
HOA Fee Include Professional Mgmt,Trash






