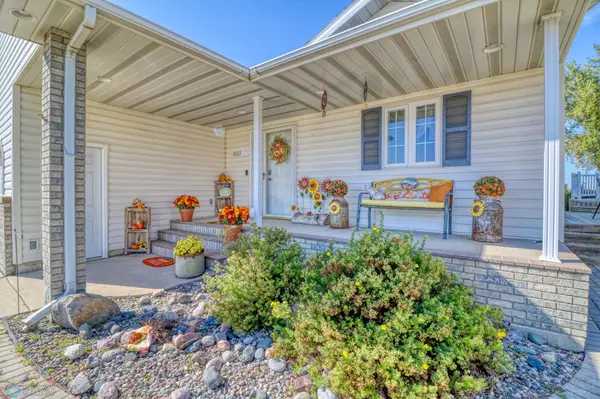1113 Lyndon AVE S Glyndon, MN 56547
4 Beds
3 Baths
2,280 SqFt
UPDATED:
01/19/2025 10:29 PM
Key Details
Property Type Single Family Home
Sub Type Single Family Residence
Listing Status Contingent
Purchase Type For Sale
Square Footage 2,280 sqft
Price per Sqft $201
Subdivision Jones 2Nd Add
MLS Listing ID 6636993
Bedrooms 4
Full Baths 2
Three Quarter Bath 1
Year Built 1998
Annual Tax Amount $4,281
Tax Year 2024
Contingent Inspection
Lot Size 0.400 Acres
Acres 0.4
Lot Dimensions irregular
Property Description
Adding to the charm of this property is a detached 2-stall garage that goes above and beyond. It includes an additional bathroom and a fabulous party room above, complete with a kitchenette – perfect for entertaining friends and family or hosting special occasions.
Step outside to experience your own private backyard oasis. The above-ground pool is conveniently located right off the party room and is surrounded by a fully finished deck, making it the ultimate summer hangout spot. Whether you're soaking up the sun or hosting poolside gatherings, this space is designed for relaxation and fun.
But the beauty doesn't end there. With no backyard neighbors, you can enjoy unobstructed, breathtaking sunsets year-round from the comfort of your backyard or the cozy interiors of your home. This serene setting provides a sense of privacy and tranquility that's hard to find.
This property truly offers the best of both worlds: a spacious, functional home with additional amenities and a picturesque outdoor escape. Don't miss your chance to own this incredible family oasis in Glyndon!
Location
State MN
County Clay
Zoning Residential-Single Family
Rooms
Basement Daylight/Lookout Windows, Finished
Interior
Heating Baseboard, Forced Air, Radiant Floor
Cooling Central Air
Fireplaces Number 1
Fireplace Yes
Exterior
Parking Features Attached Garage, Detached
Garage Spaces 5.0
Pool Above Ground
Building
Story Three Level Split
Foundation 879
Sewer City Sewer/Connected
Water City Water/Connected
Level or Stories Three Level Split
Structure Type Brick/Stone,Steel Siding
New Construction false
Schools
School District Dilworth-Glyndon-Felton





