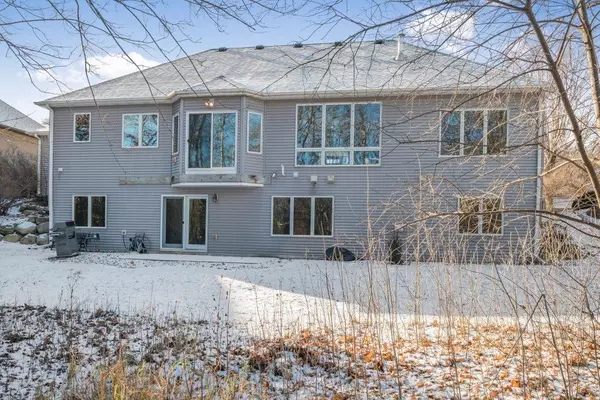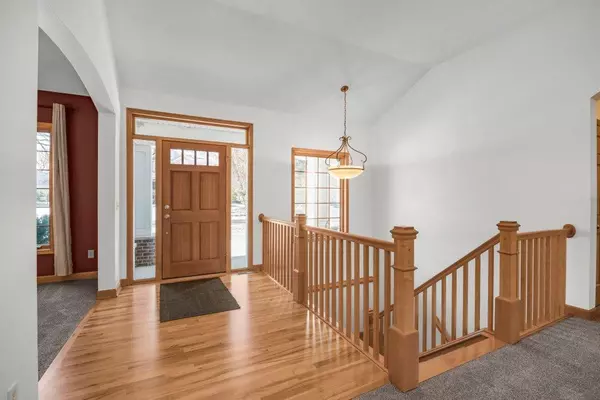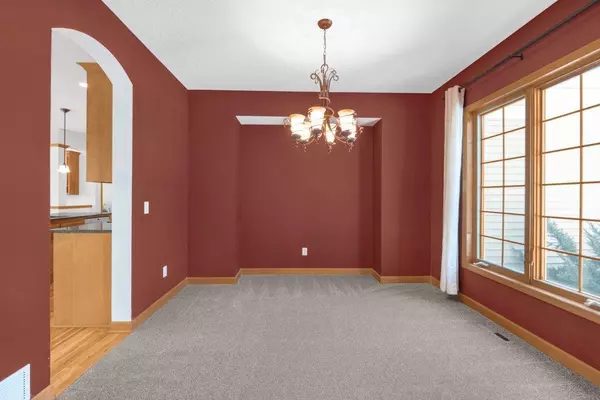10466 Abbott DR N Brooklyn Park, MN 55443
4 Beds
3 Baths
3,044 SqFt
OPEN HOUSE
Fri Jan 24, 3:00pm - 5:00pm
Sun Jan 26, 12:00pm - 3:00pm
UPDATED:
01/21/2025 09:38 PM
Key Details
Property Type Single Family Home
Sub Type Single Family Residence
Listing Status Active
Purchase Type For Sale
Square Footage 3,044 sqft
Price per Sqft $200
Subdivision Riverwalk Woods
MLS Listing ID 6637266
Bedrooms 4
Full Baths 2
Half Baths 1
HOA Fees $50/ann
Year Built 2003
Annual Tax Amount $6,272
Tax Year 2024
Contingent None
Lot Size 0.310 Acres
Acres 0.31
Lot Dimensions 90x156x91x140
Property Description
The mechanical systems are brand new, including a new furnace, air conditioning unit, water heater in 2024, and a 6-year-old roof. Upon entering, you'll be greeted by impressive 9-foot ceilings and an open-concept floor plan, ideal for entertaining guests in the Great Room, which has a full-wall built-in entertainment center and is flooded with natural sunlight from the expansive wall of windows. The newly refinished hardwood maple floors, fresh paint, and brand-new carpeting add to the home's appeal. Notice the Arched doorways & pillars define the rooms.
The home features Gorgeous Maple and Birch woodwork, custom cabinetry, raised panel doors, 42-inch upper cabinets, granite countertops, a stone backsplash, double ovens, and a built-in side buffet cabinet with upper glass doors and open shelving for display, along with ample storage underneath. There is also a corner pantry and under/over cabinet lighting.
The open office/computer room includes a large built-in desk with file drawers and upper storage cabinets, making it perfect for homework or crafting. The spacious Main Floor Primary Bedroom has an Ensuite bathroom and a walk-in closet.
The lower level features three generously sized bedrooms, a full bathroom, and a massive Family Room equipped with a wet bar and a corner gas fireplace. Walkout atrium doors lead to a 10x12 concrete patio. The 4th Bedroom/Study 11x19 can easily have a free-standing closet option or be transformed into a great office space.
This home and its prime location make it an ideal choice for those looking to settle into a wonderful community. Enjoy easy access to 610/I-94 and nearby Rush Creek and Three Rivers Regional Trails, numerous parks and walking trails, sports fields, plus a huge variety of local restaurants and shopping options. Inquire about the possibility of a quick closing. Move right in!
Location
State MN
County Hennepin
Zoning Residential-Single Family
Rooms
Basement Daylight/Lookout Windows, Drain Tiled, Egress Window(s), Finished, Full, Concrete, Storage Space, Sump Pump, Tile Shower, Walkout
Dining Room Breakfast Bar, Breakfast Area, Eat In Kitchen, Informal Dining Room, Kitchen/Dining Room, Separate/Formal Dining Room
Interior
Heating Forced Air, Radiant Floor
Cooling Central Air
Fireplaces Number 2
Fireplaces Type Family Room, Gas, Living Room, Stone
Fireplace Yes
Appliance Air-To-Air Exchanger, Chandelier, Cooktop, Dishwasher, Disposal, Double Oven, Dryer, Exhaust Fan, Gas Water Heater, Microwave, Refrigerator, Stainless Steel Appliances, Wall Oven, Washer, Water Softener Owned
Exterior
Parking Features Attached Garage, Asphalt, Electric, Garage Door Opener, Insulated Garage, Storage
Garage Spaces 3.0
Fence None
Pool None
Roof Type Age 8 Years or Less,Architectural Shingle,Asphalt,Pitched
Building
Lot Description Public Transit (w/in 6 blks), Tree Coverage - Medium
Story One
Foundation 1670
Sewer City Sewer/Connected
Water City Water/Connected
Level or Stories One
Structure Type Brick/Stone,Shake Siding,Vinyl Siding
New Construction false
Schools
School District Anoka-Hennepin
Others
HOA Fee Include Professional Mgmt
Restrictions Mandatory Owners Assoc





