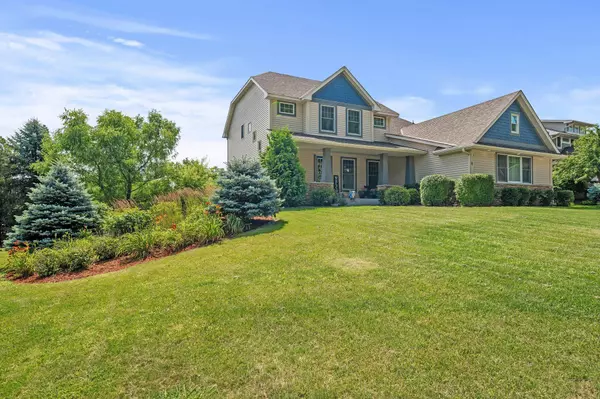4130 Maple Hurst DR S Rockford, MN 55373
5 Beds
4 Baths
4,121 SqFt
UPDATED:
01/17/2025 04:34 PM
Key Details
Property Type Single Family Home
Sub Type Single Family Residence
Listing Status Active
Purchase Type For Sale
Square Footage 4,121 sqft
Price per Sqft $135
Subdivision Hurst Woods
MLS Listing ID 6641155
Bedrooms 5
Full Baths 3
Half Baths 1
HOA Fees $265/ann
Year Built 2006
Annual Tax Amount $5,674
Tax Year 2024
Contingent None
Lot Size 0.500 Acres
Acres 0.5
Lot Dimensions 93x153x172x184
Property Description
Location
State MN
County Wright
Zoning Residential-Single Family
Rooms
Basement Drain Tiled, Egress Window(s), Finished, Full, Concrete, Sump Pump, Walkout
Dining Room Informal Dining Room, Separate/Formal Dining Room
Interior
Heating Forced Air
Cooling Central Air
Fireplaces Number 2
Fireplaces Type Family Room
Fireplace No
Appliance Air-To-Air Exchanger, Cooktop, Dishwasher, Disposal, Dryer, Gas Water Heater, Microwave, Refrigerator, Wall Oven, Washer
Exterior
Parking Features Attached Garage, Asphalt, Garage Door Opener
Garage Spaces 3.0
Fence None
Roof Type Age 8 Years or Less,Asphalt
Building
Lot Description Corner Lot
Story Two
Foundation 1480
Sewer City Sewer/Connected
Water City Water/Connected
Level or Stories Two
Structure Type Brick/Stone,Fiber Cement,Metal Siding,Shake Siding,Vinyl Siding,Wood Siding
New Construction false
Schools
School District Rockford
Others
HOA Fee Include Shared Amenities





