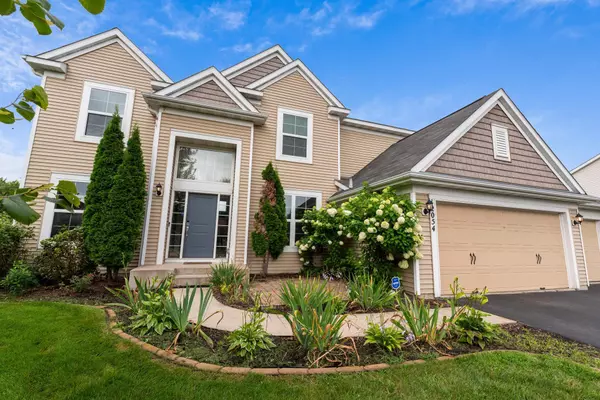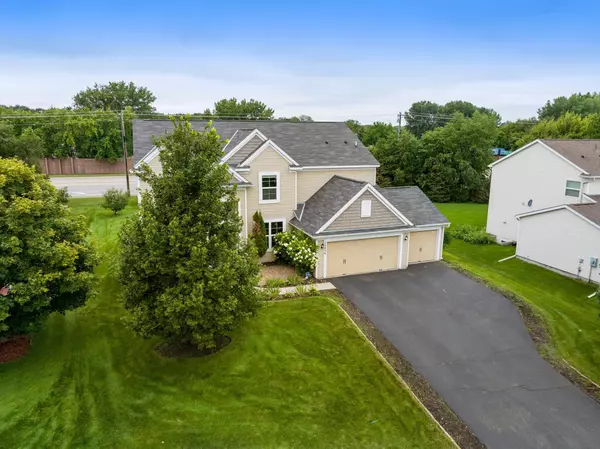12054 3rd ST NE Blaine, MN 55434
4 Beds
3 Baths
3,036 SqFt
UPDATED:
01/08/2025 04:54 PM
Key Details
Property Type Single Family Home
Sub Type Single Family Residence
Listing Status Pending
Purchase Type For Sale
Square Footage 3,036 sqft
Price per Sqft $187
Subdivision Crescent Ponds
MLS Listing ID 6645034
Bedrooms 4
Full Baths 2
Three Quarter Bath 1
HOA Fees $325/ann
Year Built 2012
Annual Tax Amount $5,660
Tax Year 2024
Contingent None
Lot Size 0.340 Acres
Acres 0.34
Lot Dimensions SE92*161*93*190
Property Sub-Type Single Family Residence
Property Description
Location
State MN
County Anoka
Zoning Residential-Single Family
Rooms
Basement Egress Window(s), Full, Unfinished
Interior
Heating Forced Air
Cooling Central Air
Fireplaces Number 1
Fireplace No
Exterior
Parking Features Attached Garage, Asphalt
Garage Spaces 3.0
Building
Story Two
Foundation 1620
Sewer City Sewer/Connected
Water City Water/Connected
Level or Stories Two
Structure Type Vinyl Siding
New Construction false
Schools
School District Anoka-Hennepin
Others
HOA Fee Include Professional Mgmt





