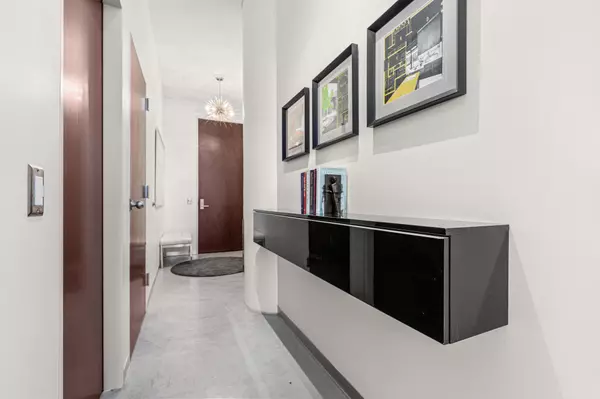5601 Smetana DR #412 Minnetonka, MN 55343
1 Bed
1 Bath
1,069 SqFt
OPEN HOUSE
Fri Jan 24, 5:30pm - 7:30pm
UPDATED:
01/11/2025 03:40 PM
Key Details
Property Type Condo
Sub Type High Rise
Listing Status Coming Soon
Purchase Type For Sale
Square Footage 1,069 sqft
Price per Sqft $238
Subdivision Cic 1364 Cloud 9 Sky Flats
MLS Listing ID 6636428
Bedrooms 1
Full Baths 1
HOA Fees $706/mo
Year Built 1986
Annual Tax Amount $2,976
Tax Year 2025
Contingent None
Lot Size 8.090 Acres
Acres 8.09
Property Description
Step into the spacious, light-filled interior featuring an open concept design with large windows showcasing panoramic views. The sleek kitchen is equipped with stainless steel appliances, ample cabinetry, and a generously sized island, perfect for entertaining or casual meals. The living area opens to the spacious bedroom and bathroom.
This bathroom features a sleek, modern design with clean lines and a sophisticated color palette. The space is tiled in neutral gray mosaic tiles, giving it a contemporary and cohesive look. It includes a spacious glass-enclosed walk-in shower with chrome fixtures and a luxurious soaking tub with built-in jets, perfect for relaxation.
Located within 1 mile of coffee shops, gyms, grocery stores, and medical facilities, this property ensures daily convenience. Enjoy easy access to outdoor activities like Lone Lake Park, Flying Cloud Dog Park, and the Midtown Greenway. Top-rated Hopkins schools, including Gatewood Elementary and Hopkins High School, are nearby.
With over 145 restaurants within 5 miles and plenty of outdoor and entertainment options, this home combines urban living with suburban charm.
Location
State MN
County Hennepin
Zoning Residential-Multi-Family
Rooms
Family Room Exercise Room
Basement None
Dining Room Breakfast Bar
Interior
Heating Heat Pump
Cooling Central Air
Fireplace No
Appliance Chandelier, Dishwasher, Disposal, Dryer, Electric Water Heater, ENERGY STAR Qualified Appliances, Microwave, Range, Refrigerator, Stainless Steel Appliances, Washer
Exterior
Parking Features Assigned, Garage Door Opener, Guest Parking, Parking Garage, Parking Lot, Underground
Garage Spaces 2.0
Roof Type Flat
Building
Story One
Foundation 1069
Sewer City Sewer/Connected
Water City Water/Connected
Level or Stories One
Structure Type Metal Siding,Other
New Construction false
Schools
School District Hopkins
Others
HOA Fee Include Maintenance Structure,Cable TV,Gas,Hazard Insurance,Internet,Lawn Care,Maintenance Grounds,Parking,Professional Mgmt,Trash,Security,Sewer,Shared Amenities,Snow Removal
Restrictions Mandatory Owners Assoc,Other Bldg Restrictions,Pets - Cats Allowed,Pets - Dogs Allowed,Pets - Number Limit,Pets - Weight/Height Limit,Rental Restrictions May Apply





