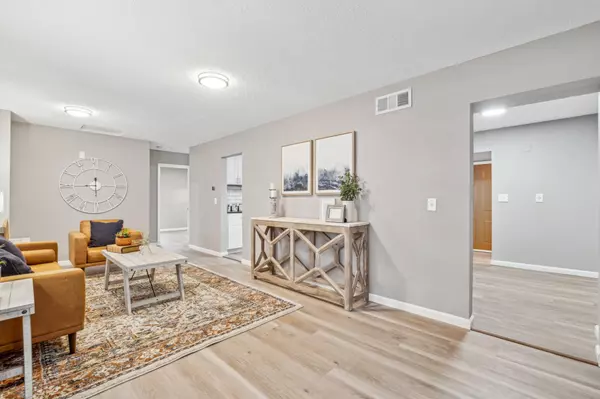7339 10th AVE S Richfield, MN 55423
3 Beds
2 Baths
1,581 SqFt
UPDATED:
01/18/2025 12:52 PM
Key Details
Property Type Single Family Home
Sub Type Single Family Residence
Listing Status Pending
Purchase Type For Sale
Square Footage 1,581 sqft
Price per Sqft $233
Subdivision Falldens 3Rd Add
MLS Listing ID 6646140
Bedrooms 3
Full Baths 1
Half Baths 1
Year Built 1952
Annual Tax Amount $4,508
Tax Year 2025
Contingent None
Lot Size 10,018 Sqft
Acres 0.23
Lot Dimensions 80x125
Property Description
Location
State MN
County Hennepin
Zoning Residential-Single Family
Rooms
Basement Daylight/Lookout Windows, Finished, Full
Dining Room Eat In Kitchen
Interior
Heating Forced Air
Cooling Central Air
Fireplace No
Appliance Dishwasher, Dryer, Microwave, Range, Refrigerator, Washer
Exterior
Parking Features Detached, Concrete, Insulated Garage
Garage Spaces 2.0
Fence Chain Link, Wood
Roof Type Asphalt
Building
Story Split Entry (Bi-Level)
Foundation 1300
Sewer City Sewer/Connected
Water City Water/Connected
Level or Stories Split Entry (Bi-Level)
Structure Type Wood Siding
New Construction false
Schools
School District Richfield





