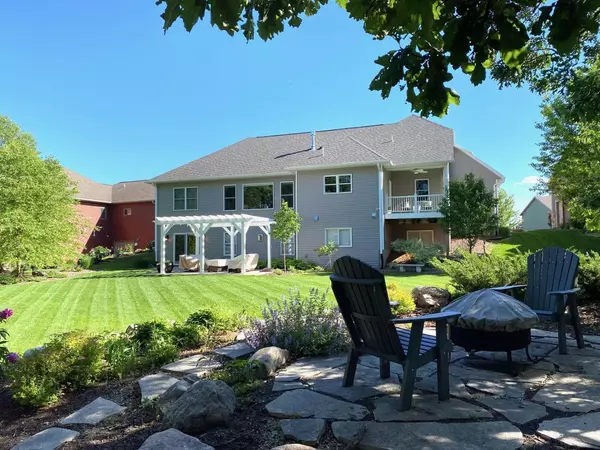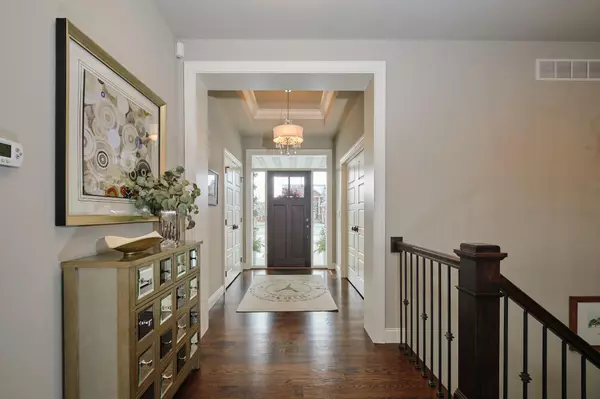4053 Stone Point DR NE Rochester, MN 55906
4 Beds
3 Baths
3,549 SqFt
UPDATED:
01/21/2025 05:02 PM
Key Details
Property Type Single Family Home
Sub Type Single Family Residence
Listing Status Pending
Purchase Type For Sale
Square Footage 3,549 sqft
Price per Sqft $239
Subdivision Morris Hills North Sub
MLS Listing ID 6647805
Bedrooms 4
Full Baths 1
Half Baths 1
Three Quarter Bath 1
Year Built 2013
Annual Tax Amount $7,522
Tax Year 2023
Contingent None
Lot Size 0.560 Acres
Acres 0.56
Lot Dimensions 230x79
Property Description
Location
State MN
County Olmsted
Zoning Residential-Single Family
Rooms
Basement Block, Finished, Full, Walkout
Dining Room Kitchen/Dining Room
Interior
Heating Forced Air
Cooling Central Air
Fireplaces Number 2
Fireplaces Type Two Sided, Family Room, Gas, Living Room
Fireplace No
Appliance Dishwasher, Disposal, Dryer, Water Osmosis System, Microwave, Range, Refrigerator, Stainless Steel Appliances, Washer, Water Softener Owned, Wine Cooler
Exterior
Parking Features Attached Garage, Concrete, Floor Drain, Garage Door Opener
Garage Spaces 3.0
Fence None
Pool None
Roof Type Age Over 8 Years,Asphalt
Building
Lot Description Public Transit (w/in 6 blks), Irregular Lot, Tree Coverage - Medium
Story One
Foundation 1837
Sewer City Sewer/Connected
Water City Water/Connected
Level or Stories One
Structure Type Brick/Stone,Fiber Cement,Vinyl Siding
New Construction false
Schools
Elementary Schools Jefferson
Middle Schools Kellogg
High Schools Century
School District Rochester





