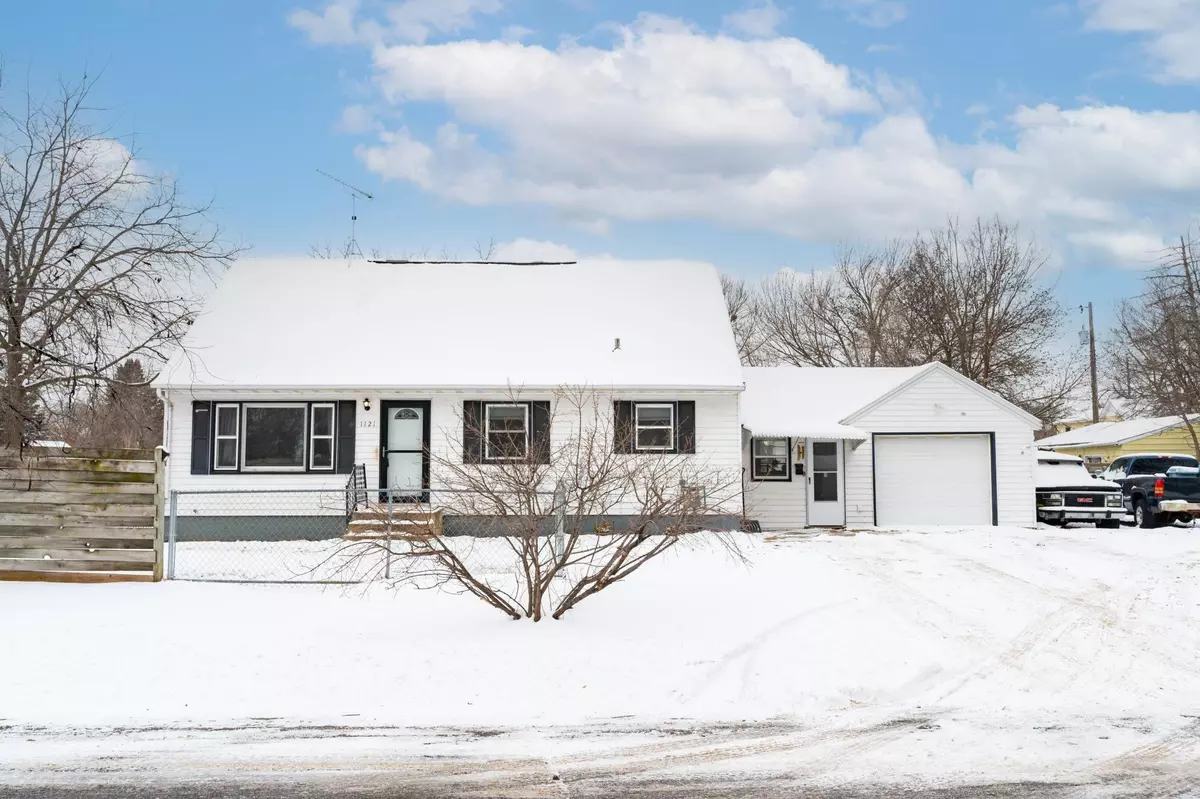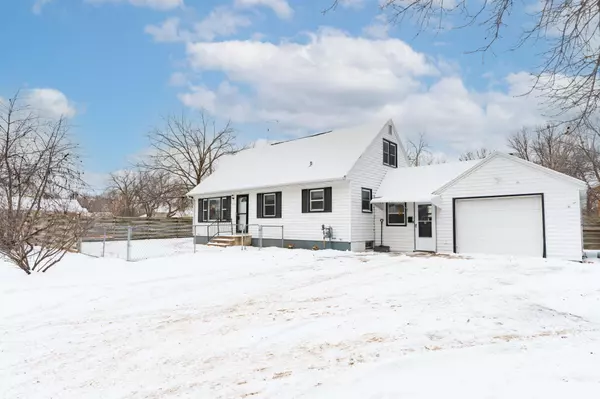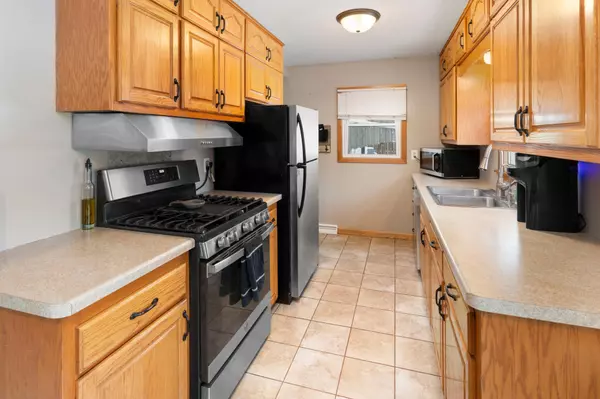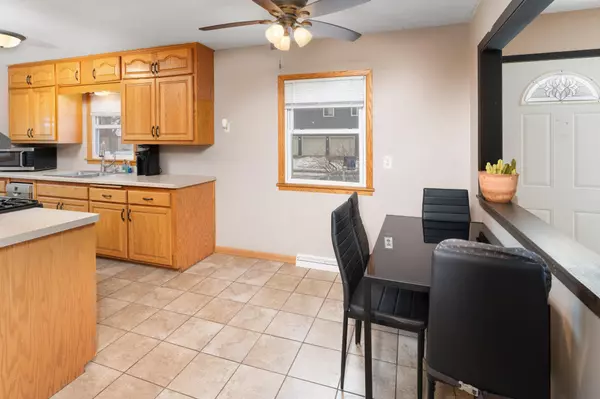1121 10th AVE S Saint Cloud, MN 56301
4 Beds
3 Baths
1,995 SqFt
OPEN HOUSE
Sat Jan 25, 10:00am - 11:30am
UPDATED:
01/20/2025 02:42 PM
Key Details
Property Type Single Family Home
Sub Type Single Family Residence
Listing Status Active
Purchase Type For Sale
Square Footage 1,995 sqft
Price per Sqft $106
Subdivision Normal Park Add
MLS Listing ID 6648242
Bedrooms 4
Full Baths 1
Half Baths 1
Three Quarter Bath 1
Year Built 1959
Annual Tax Amount $2,816
Tax Year 2024
Contingent None
Lot Size 6,534 Sqft
Acres 0.15
Lot Dimensions 50x134.52
Property Description
An attached breezeway connects the house and garage, providing a sheltered entryway that's perfect for winter weather. Additional storage is available with the included storage shed, adding even more functionality to this well-appointed property.
Location
State MN
County Stearns
Zoning Residential-Single Family
Rooms
Basement Block, Egress Window(s), Full, Partially Finished
Interior
Heating Forced Air
Cooling Central Air
Fireplace No
Exterior
Parking Features Attached Garage
Garage Spaces 1.0
Fence Partial, Wood
Building
Story One and One Half
Foundation 932
Sewer City Sewer/Connected
Water City Water/Connected
Level or Stories One and One Half
Structure Type Brick/Stone,Metal Siding
New Construction false
Schools
School District St. Cloud





