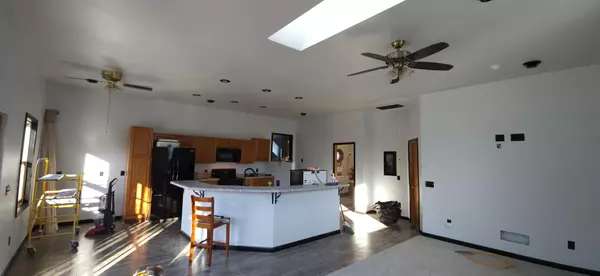412 Prairie AVE Faribault, MN 55021
4 Beds
3 Baths
3,146 SqFt
UPDATED:
01/21/2025 10:15 PM
Key Details
Property Type Single Family Home
Sub Type Single Family Residence
Listing Status Coming Soon
Purchase Type For Sale
Square Footage 3,146 sqft
Price per Sqft $133
Subdivision State Sub
MLS Listing ID 6648797
Bedrooms 4
Full Baths 3
Year Built 1900
Annual Tax Amount $3,044
Tax Year 2024
Contingent None
Lot Size 0.410 Acres
Acres 0.41
Lot Dimensions 168 x 102
Property Description
Location
State MN
County Rice
Zoning Residential-Multi-Family
Rooms
Basement Partial
Dining Room Breakfast Area, Informal Dining Room, Kitchen/Dining Room, Living/Dining Room
Interior
Heating Forced Air
Cooling None
Fireplace No
Appliance Dishwasher, Freezer, Gas Water Heater, Range, Refrigerator, Washer
Exterior
Parking Features Attached Garage, Finished Garage, Heated Garage, Insulated Garage, Tuckunder Garage
Garage Spaces 4.0
Roof Type Asphalt
Building
Lot Description Irregular Lot
Story Two
Foundation 2000
Sewer City Sewer/Connected
Water City Water/Connected
Level or Stories Two
Structure Type Vinyl Siding
New Construction false
Schools
School District Faribault





