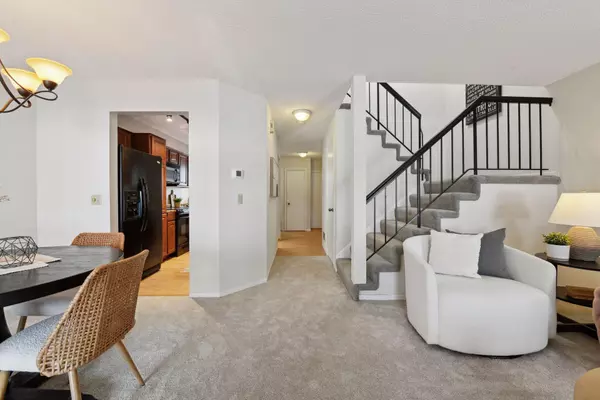7208 Allen CT Eden Prairie, MN 55346
2 Beds
3 Baths
1,217 SqFt
UPDATED:
01/25/2025 06:48 PM
Key Details
Property Type Townhouse
Sub Type Townhouse Side x Side
Listing Status Active
Purchase Type For Sale
Square Footage 1,217 sqft
Price per Sqft $217
Subdivision Condo 0516 Village Greens Condo
MLS Listing ID 6516578
Bedrooms 2
Full Baths 2
Half Baths 1
HOA Fees $379/mo
Year Built 1985
Annual Tax Amount $2,703
Tax Year 2024
Contingent None
Lot Size 1.910 Acres
Acres 1.91
Lot Dimensions common
Property Description
Location
State MN
County Hennepin
Zoning Residential-Single Family
Rooms
Basement None
Dining Room Breakfast Bar, Breakfast Area, Eat In Kitchen, Separate/Formal Dining Room
Interior
Heating Forced Air
Cooling Central Air
Fireplaces Number 1
Fireplaces Type Living Room, Wood Burning
Fireplace Yes
Appliance Dishwasher, Dryer, Microwave, Range, Refrigerator, Washer
Exterior
Parking Features Attached Garage, Detached
Garage Spaces 2.0
Fence None
Pool None
Building
Lot Description Tree Coverage - Medium
Story Two
Foundation 693
Sewer City Sewer/Connected
Water City Water/Connected
Level or Stories Two
Structure Type Vinyl Siding
New Construction false
Schools
School District Eden Prairie
Others
HOA Fee Include Maintenance Structure,Cable TV,Internet,Lawn Care,Professional Mgmt,Trash,Snow Removal
Restrictions Architecture Committee,Mandatory Owners Assoc,Pets - Cats Allowed,Pets - Dogs Allowed,Pets - Number Limit,Pets - Weight/Height Limit,Rental Restrictions May Apply





