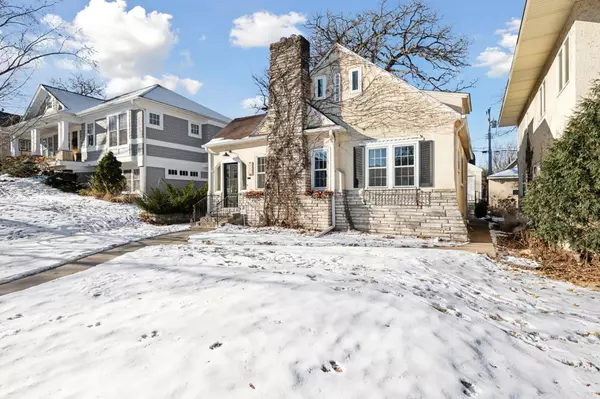5104 Sheridan AVE S Minneapolis, MN 55410
4 Beds
3 Baths
1,902 SqFt
OPEN HOUSE
Sat Jan 25, 12:00pm - 2:00pm
Sun Jan 26, 12:00pm - 1:30pm
UPDATED:
01/24/2025 06:17 PM
Key Details
Property Type Single Family Home
Sub Type Single Family Residence
Listing Status Active
Purchase Type For Sale
Square Footage 1,902 sqft
Price per Sqft $341
Subdivision Reeve Park 3Rd Div
MLS Listing ID 6646198
Bedrooms 4
Full Baths 2
Three Quarter Bath 1
Year Built 1927
Annual Tax Amount $7,184
Tax Year 2024
Contingent None
Lot Size 5,227 Sqft
Acres 0.12
Lot Dimensions 40x128
Property Description
Located in a vibrant neighborhood with easy access to city lakes, local restaurants and shopping, this home offers the perfect balance of urban convenience and suburban tranquility. Experience Minneapolis living at its finest!
Location
State MN
County Hennepin
Zoning Residential-Single Family
Rooms
Basement Block, Daylight/Lookout Windows, Egress Window(s), Finished
Dining Room Kitchen/Dining Room
Interior
Heating Forced Air
Cooling Central Air
Fireplaces Number 1
Fireplaces Type Living Room, Wood Burning
Fireplace Yes
Appliance Cooktop, Dishwasher, Disposal, Dryer, Gas Water Heater, Microwave, Range, Refrigerator, Stainless Steel Appliances, Washer
Exterior
Parking Features Detached, Concrete, Garage Door Opener
Garage Spaces 2.0
Fence None
Pool None
Roof Type Age Over 8 Years
Building
Lot Description Tree Coverage - Medium
Story One and One Half
Foundation 884
Sewer City Sewer/Connected
Water City Water/Connected
Level or Stories One and One Half
Structure Type Stucco
New Construction false
Schools
School District Minneapolis





