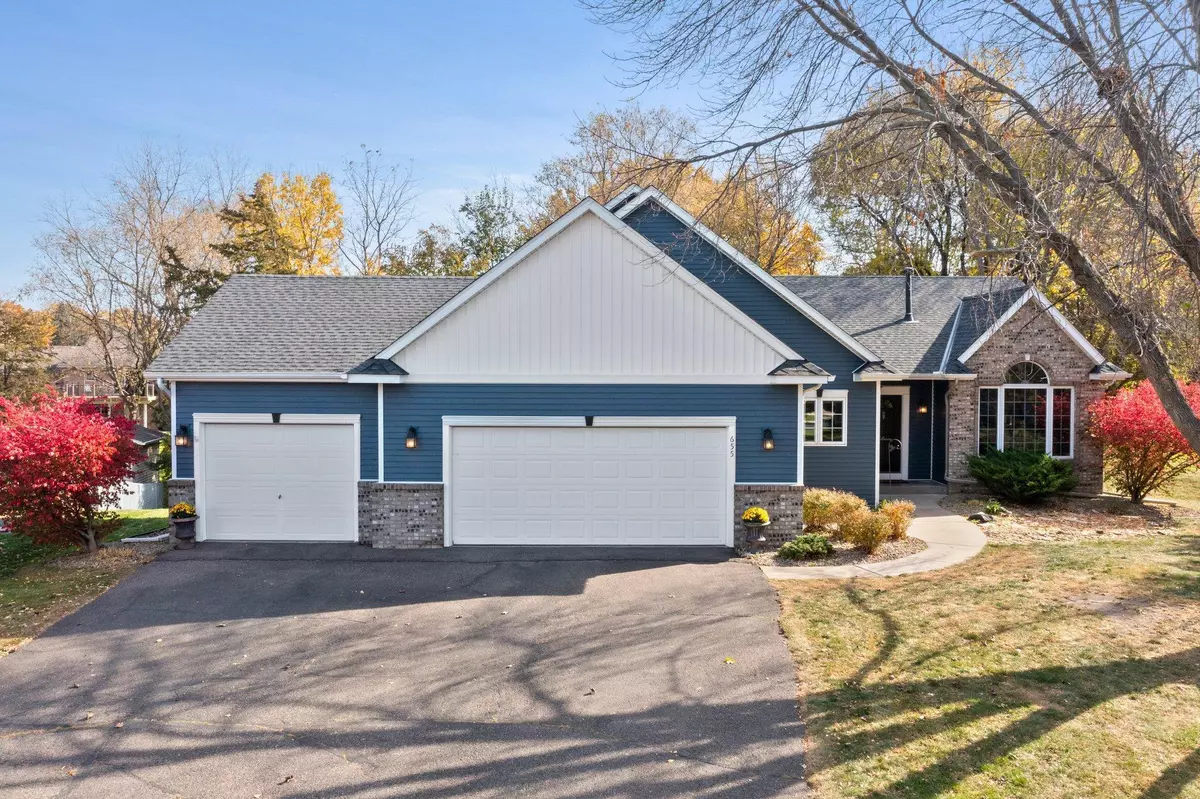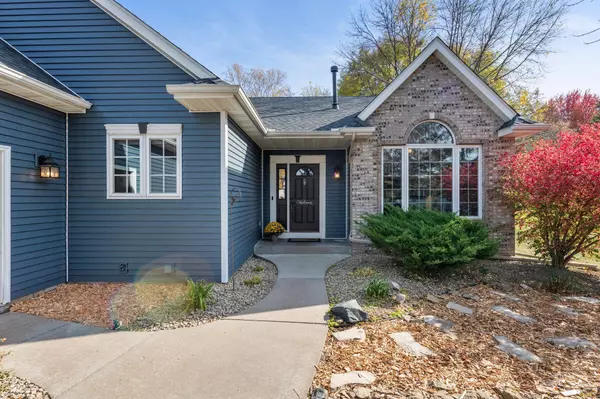655 S Park CT Hastings, MN 55033
4 Beds
4 Baths
3,176 SqFt
UPDATED:
01/22/2025 02:29 AM
Key Details
Property Type Single Family Home
Sub Type Single Family Residence
Listing Status Pending
Purchase Type For Sale
Square Footage 3,176 sqft
Price per Sqft $157
Subdivision Bohlken Estates 3Rd Add
MLS Listing ID 6651427
Bedrooms 4
Full Baths 2
Half Baths 2
Year Built 1994
Annual Tax Amount $5,859
Tax Year 2024
Contingent None
Lot Size 0.470 Acres
Acres 0.47
Lot Dimensions Irregular
Property Description
Location
State MN
County Dakota
Zoning Residential-Single Family
Rooms
Basement Daylight/Lookout Windows, Drain Tiled, Egress Window(s), Finished, Full, Sump Pump, Walkout
Dining Room Breakfast Bar, Breakfast Area, Informal Dining Room, Kitchen/Dining Room, Living/Dining Room
Interior
Heating Forced Air
Cooling Central Air
Fireplaces Number 1
Fireplaces Type Family Room, Gas
Fireplace No
Appliance Dishwasher, Double Oven, Dryer, Microwave, Range, Refrigerator, Stainless Steel Appliances, Washer
Exterior
Parking Features Attached Garage, Asphalt
Garage Spaces 3.0
Roof Type Age 8 Years or Less,Pitched
Building
Lot Description Irregular Lot, Tree Coverage - Heavy
Story Four or More Level Split
Foundation 1784
Sewer City Sewer/Connected
Water City Water/Connected
Level or Stories Four or More Level Split
Structure Type Brick/Stone,Vinyl Siding
New Construction false
Schools
School District Hastings





