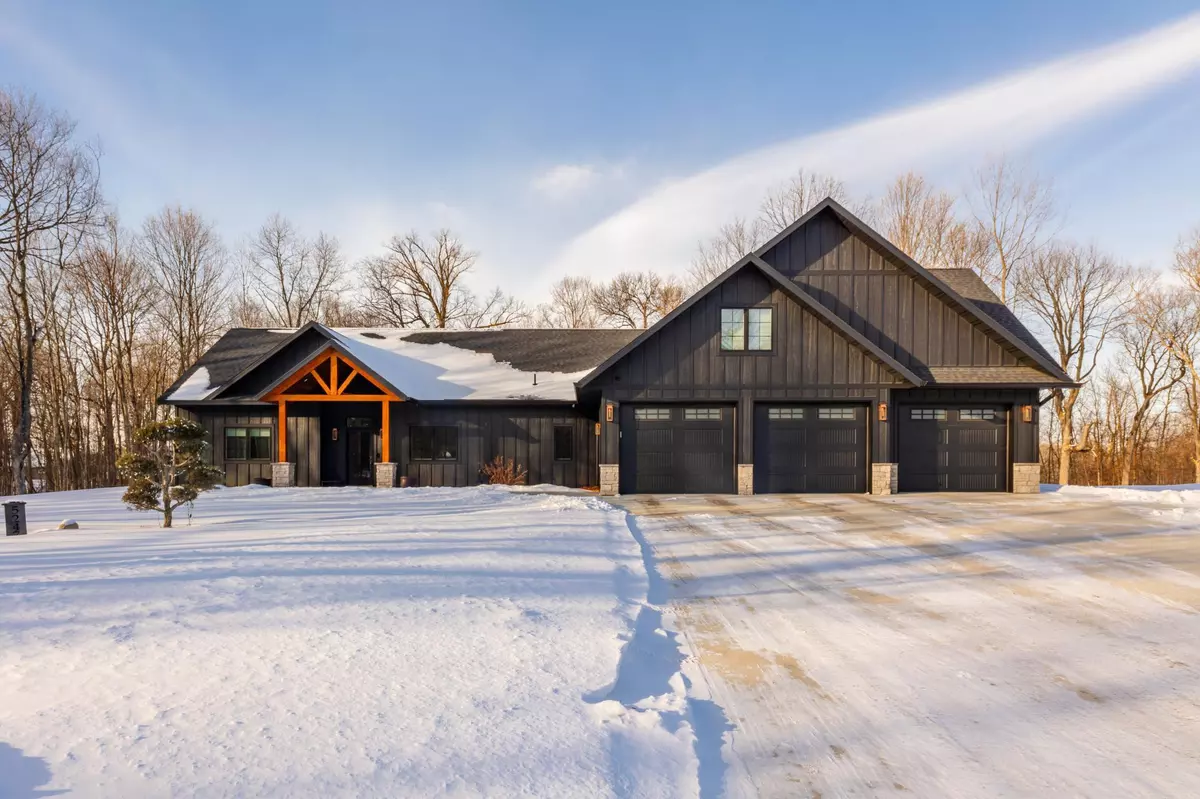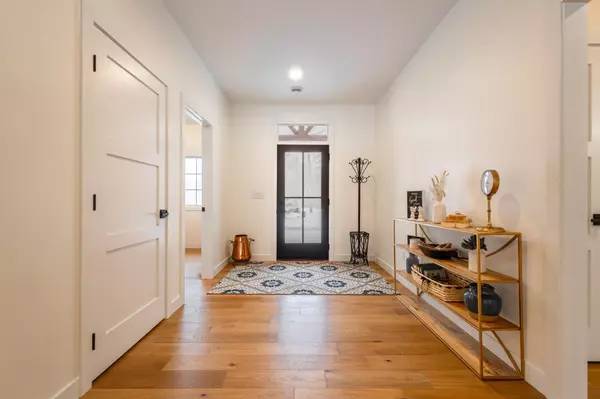5247 Yorktown CT NE Alexandria, MN 56308
4 Beds
4 Baths
3,077 SqFt
UPDATED:
01/22/2025 02:23 AM
Key Details
Property Type Single Family Home
Sub Type Single Family Residence
Listing Status Active
Purchase Type For Sale
Square Footage 3,077 sqft
Price per Sqft $259
Subdivision Geneva Estates East
MLS Listing ID 6649607
Bedrooms 4
Full Baths 1
Half Baths 1
Three Quarter Bath 2
Year Built 2023
Annual Tax Amount $422
Tax Year 2024
Contingent None
Lot Size 0.740 Acres
Acres 0.74
Lot Dimensions Irregular
Property Description
Upstairs, you'll discover an 800+ sq ft loft with a bathroom featuring double-sink vanities, cool tile, and a large bedroom with a walk-in closet—an ideal space for guests, teens, or a private retreat.
The exterior combines modern farmhouse charm with James Hardie board, batten siding, real stone accents, and immaculate craftsmanship. The fully insulated 3-car garage is oversized, and the floor drains are the perfect finishing touch. This home's location in the Geneva East Association offers golf cart access to the Geneva Golf Course, making it a golfer's paradise. Don't miss this extraordinary opportunity to own a dream home loaded with high-end finishes and amenities. Schedule your showing today!
Location
State MN
County Douglas
Zoning Residential-Single Family
Rooms
Basement Storage Space, Sump Pump, Unfinished
Dining Room Informal Dining Room, Kitchen/Dining Room, Living/Dining Room
Interior
Heating Forced Air, Fireplace(s), Radiant Floor
Cooling Central Air
Fireplaces Number 1
Fireplaces Type Gas, Insert, Living Room
Fireplace Yes
Appliance Air-To-Air Exchanger, Cooktop, Dishwasher, Disposal, Double Oven, Dryer, Exhaust Fan, Freezer, Gas Water Heater, Water Filtration System, Water Osmosis System, Microwave, Refrigerator, Stainless Steel Appliances, Tankless Water Heater, Wall Oven, Washer, Water Softener Owned
Exterior
Parking Features Attached Garage, Concrete, Floor Drain, Garage Door Opener, Heated Garage, Insulated Garage
Garage Spaces 3.0
Roof Type Age 8 Years or Less,Asphalt
Building
Lot Description Irregular Lot, Tree Coverage - Medium
Story One
Foundation 2268
Sewer City Sewer/Connected
Water Private, Well
Level or Stories One
Structure Type Brick/Stone,Fiber Board,Wood Siding
New Construction false
Schools
School District Alexandria





