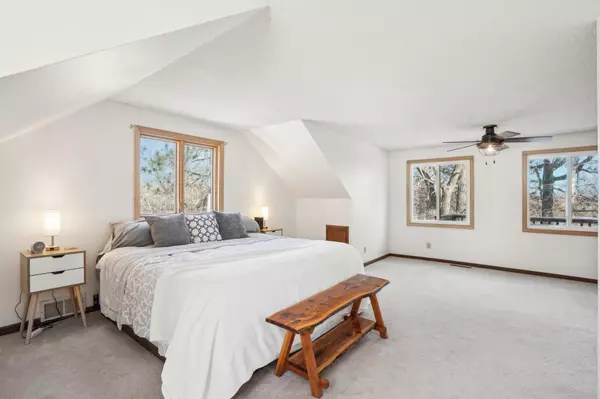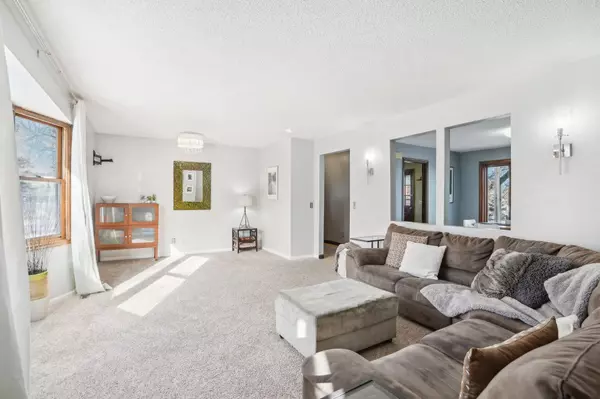5101 Baker RD Minnetonka, MN 55343
4 Beds
4 Baths
3,337 SqFt
UPDATED:
01/24/2025 11:16 PM
Key Details
Property Type Single Family Home
Sub Type Single Family Residence
Listing Status Active
Purchase Type For Sale
Square Footage 3,337 sqft
Price per Sqft $179
MLS Listing ID 6651290
Bedrooms 4
Full Baths 2
Three Quarter Bath 2
Year Built 1946
Annual Tax Amount $5,690
Tax Year 2025
Contingent None
Lot Size 1.080 Acres
Acres 1.08
Lot Dimensions 140 x 336 x 140 x 334
Property Description
The primary suite is a true sanctuary, offering ample space and stunning views. Multiple windows flood the room with natural light. Plush carpeting and a neutral color scheme create a calming environment, ideal for relaxation. There's plenty of room for a king-size bed and additional furnishings, making it a versatile space to customize to your taste.
This home is more than just a collection of rooms—it's a cohesive blend of thoughtful design and timeless charm that offers something for everyone. From its captivating exterior to its meticulously designed interiors, it's a home that inspires and welcomes in equal measure. Don't miss the opportunity to make this dream home your reality. Schedule a showing today and experience firsthand the charm and elegance this home has to offer.
Location
State MN
County Hennepin
Zoning Residential-Single Family
Rooms
Basement Daylight/Lookout Windows, Finished, Full, Walkout
Dining Room Breakfast Area, Kitchen/Dining Room, Separate/Formal Dining Room
Interior
Heating Forced Air, Fireplace(s), Radiant Floor
Cooling Central Air
Fireplaces Number 2
Fireplaces Type Family Room, Gas, Primary Bedroom
Fireplace Yes
Appliance Dishwasher, Disposal, Dryer, Exhaust Fan, Gas Water Heater, Microwave, Range, Refrigerator, Stainless Steel Appliances, Washer, Water Softener Owned
Exterior
Parking Features Detached, Asphalt, Garage Door Opener
Garage Spaces 2.0
Fence Chain Link, Partial
Pool None
Roof Type Age 8 Years or Less,Asphalt,Pitched
Building
Lot Description Public Transit (w/in 6 blks), Tree Coverage - Medium, Underground Utilities
Story One and One Half
Foundation 1562
Sewer City Sewer/Connected
Water City Water/Connected
Level or Stories One and One Half
Structure Type Brick/Stone,Vinyl Siding,Wood Siding
New Construction false
Schools
School District Hopkins





