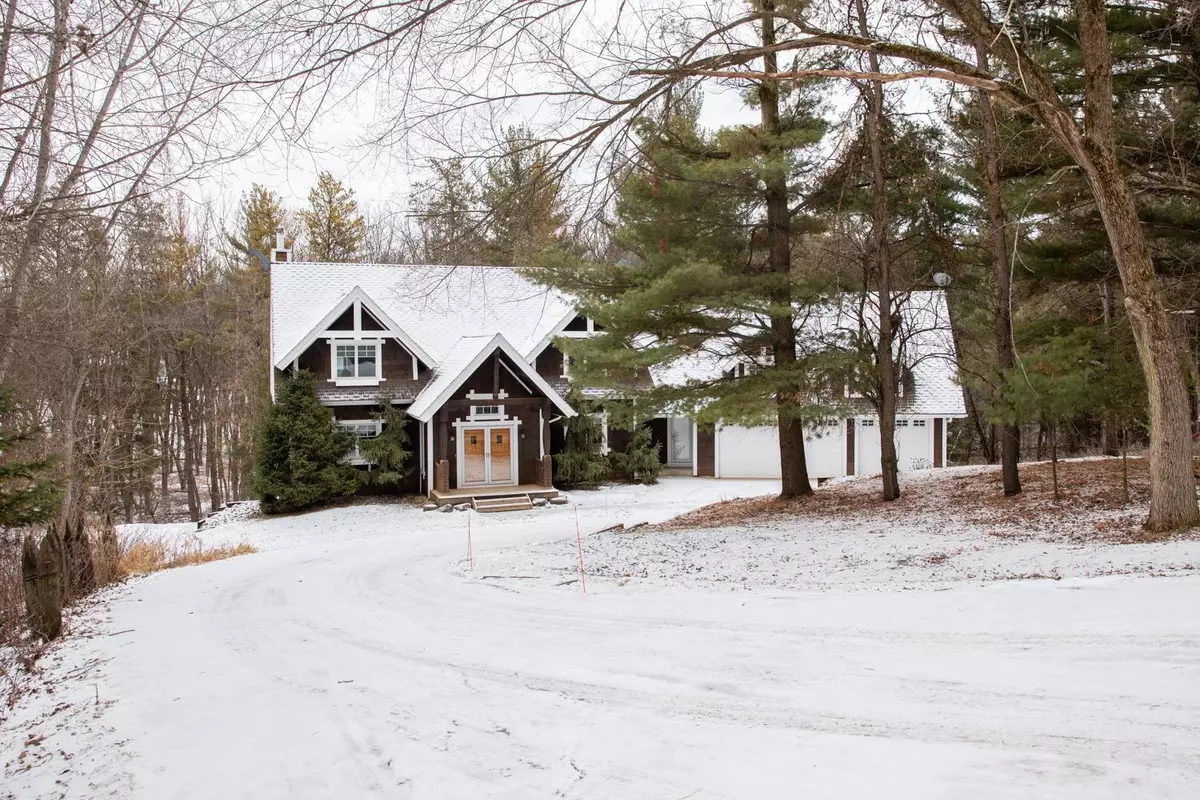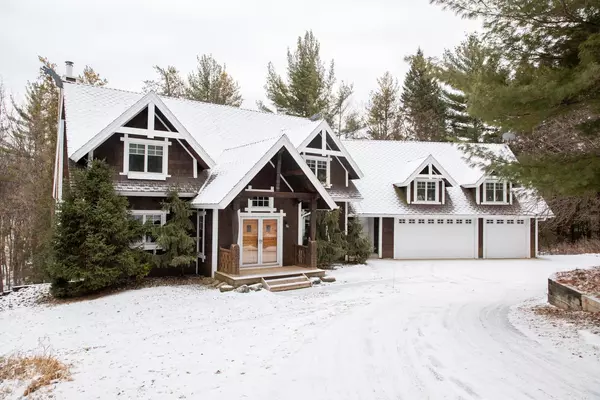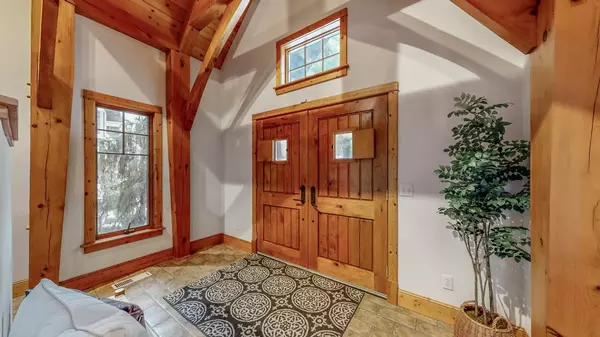1312 Crescent Ridge RD NW Rochester, MN 55901
5 Beds
4 Baths
3,926 SqFt
UPDATED:
01/25/2025 09:13 PM
Key Details
Property Type Single Family Home
Sub Type Single Family Residence
Listing Status Active
Purchase Type For Sale
Square Footage 3,926 sqft
Price per Sqft $254
Subdivision River Ridge 3Rd Sub
MLS Listing ID 6652561
Bedrooms 5
Full Baths 3
Three Quarter Bath 1
Year Built 2001
Annual Tax Amount $6,366
Tax Year 2024
Contingent None
Lot Size 2.060 Acres
Acres 2.06
Lot Dimensions Irregular
Property Description
Location
State MN
County Olmsted
Zoning Residential-Single Family
Rooms
Basement Concrete
Dining Room Informal Dining Room, Kitchen/Dining Room
Interior
Heating Geothermal
Cooling Geothermal
Fireplaces Number 1
Fireplaces Type Full Masonry
Fireplace Yes
Appliance Air-To-Air Exchanger, Cooktop, Dishwasher, Exhaust Fan, Gas Water Heater, Microwave, Wall Oven, Washer
Exterior
Parking Features Attached Garage, Asphalt, Insulated Garage
Garage Spaces 3.0
Roof Type Age 8 Years or Less,Other
Building
Lot Description Tree Coverage - Medium, Underground Utilities
Story Two
Foundation 1455
Sewer Septic System Compliant - Yes, Tank with Drainage Field
Water Well
Level or Stories Two
Structure Type Cedar
New Construction false
Schools
Elementary Schools Overland
Middle Schools Dakota
High Schools Century
School District Rochester





