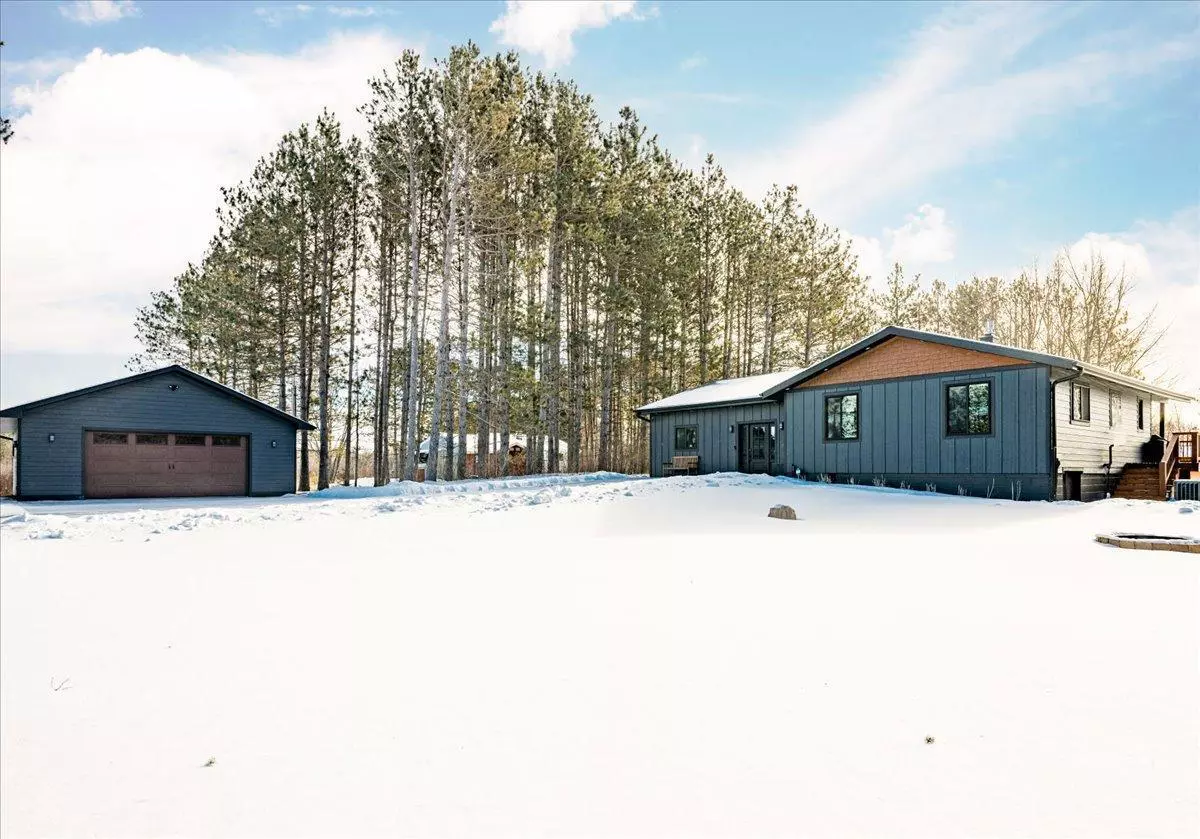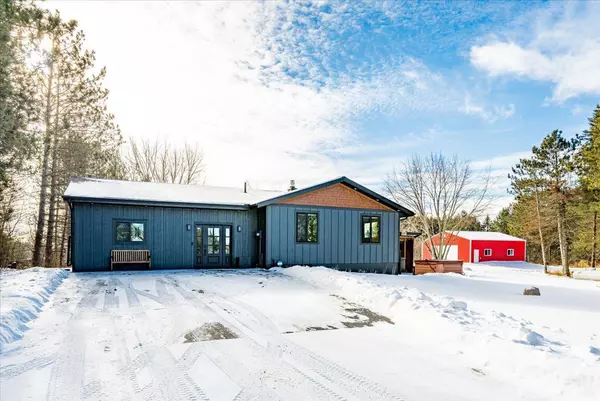29 Himango RD Esko, MN 55733
3 Beds
3 Baths
2,324 SqFt
OPEN HOUSE
Sat Jan 25, 1:00pm - 3:00pm
UPDATED:
01/25/2025 11:04 AM
Key Details
Property Type Single Family Home
Sub Type Single Family Residence
Listing Status Active
Purchase Type For Sale
Square Footage 2,324 sqft
Price per Sqft $279
MLS Listing ID 6652612
Bedrooms 3
Full Baths 1
Half Baths 1
Year Built 1978
Annual Tax Amount $4,259
Tax Year 2024
Contingent None
Lot Size 8.690 Acres
Acres 8.69
Lot Dimensions Irregular
Property Description
Location
State MN
County Carlton
Zoning Residential-Single Family
Rooms
Basement Block, Daylight/Lookout Windows, Egress Window(s), Finished, Storage Space, Walkout
Dining Room Breakfast Bar, Informal Dining Room
Interior
Heating Ductless Mini-Split, Forced Air, Fireplace(s), Heat Pump, Radiant Floor
Cooling Central Air, Ductless Mini-Split
Fireplaces Number 1
Fireplaces Type Electric, Family Room, Free Standing
Fireplace Yes
Appliance Dishwasher, Disposal, Dryer, Electric Water Heater, Exhaust Fan, Fuel Tank - Rented, Water Filtration System, Range, Refrigerator, Stainless Steel Appliances, Washer, Water Softener Owned
Exterior
Parking Features Detached, Gravel, Asphalt, Concrete, Electric, Floor Drain, Finished Garage, Garage Door Opener, Guest Parking, Heated Garage, Insulated Garage, Multiple Garages, RV Access/Parking, Storage
Garage Spaces 10.0
Roof Type Age 8 Years or Less,Architectural Shingle
Building
Lot Description Irregular Lot, Suitable for Horses, Tree Coverage - Medium, Underground Utilities
Story One
Foundation 1486
Sewer Private Sewer
Water Drilled, Private
Level or Stories One
Structure Type Engineered Wood
New Construction false
Schools
School District Esko





